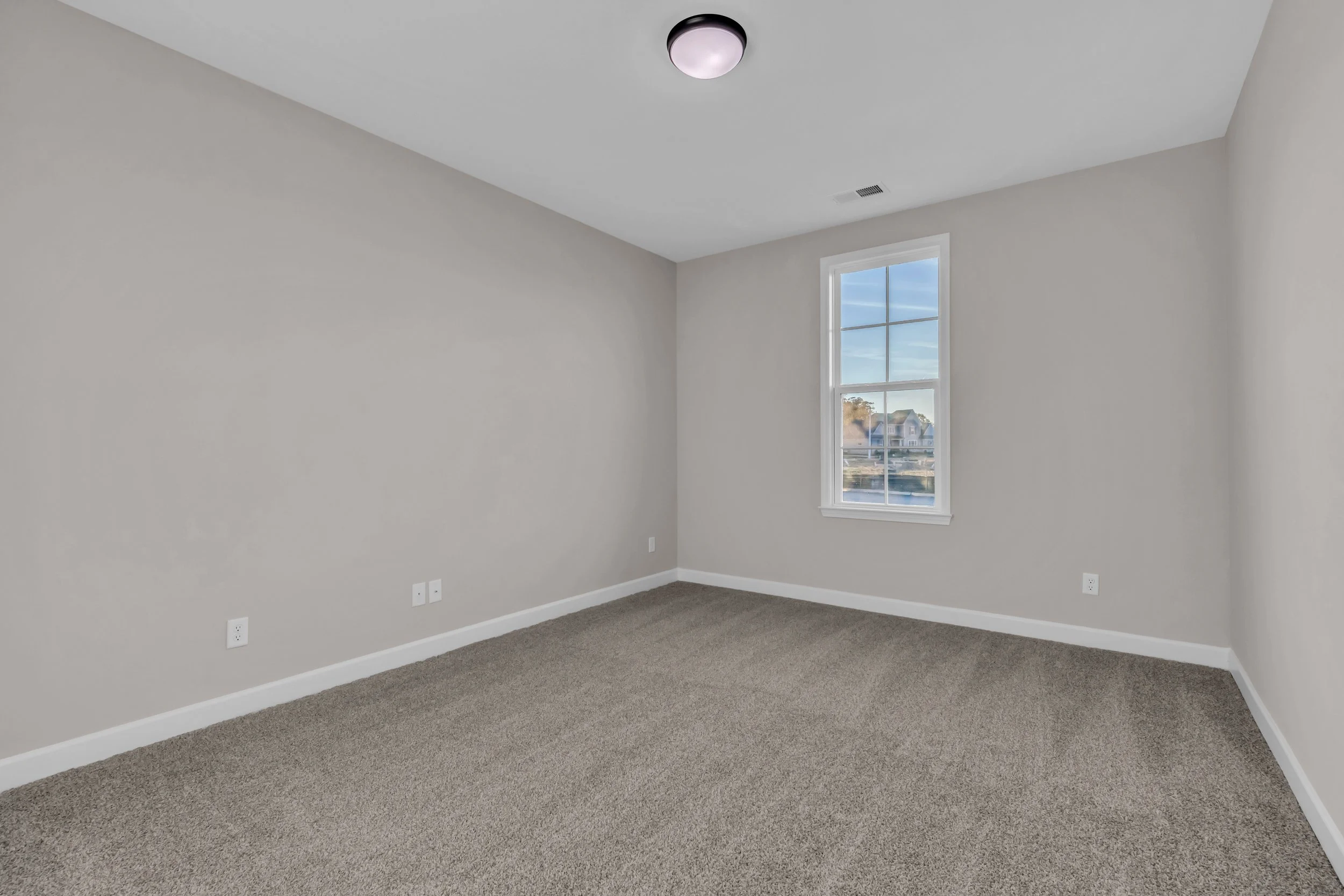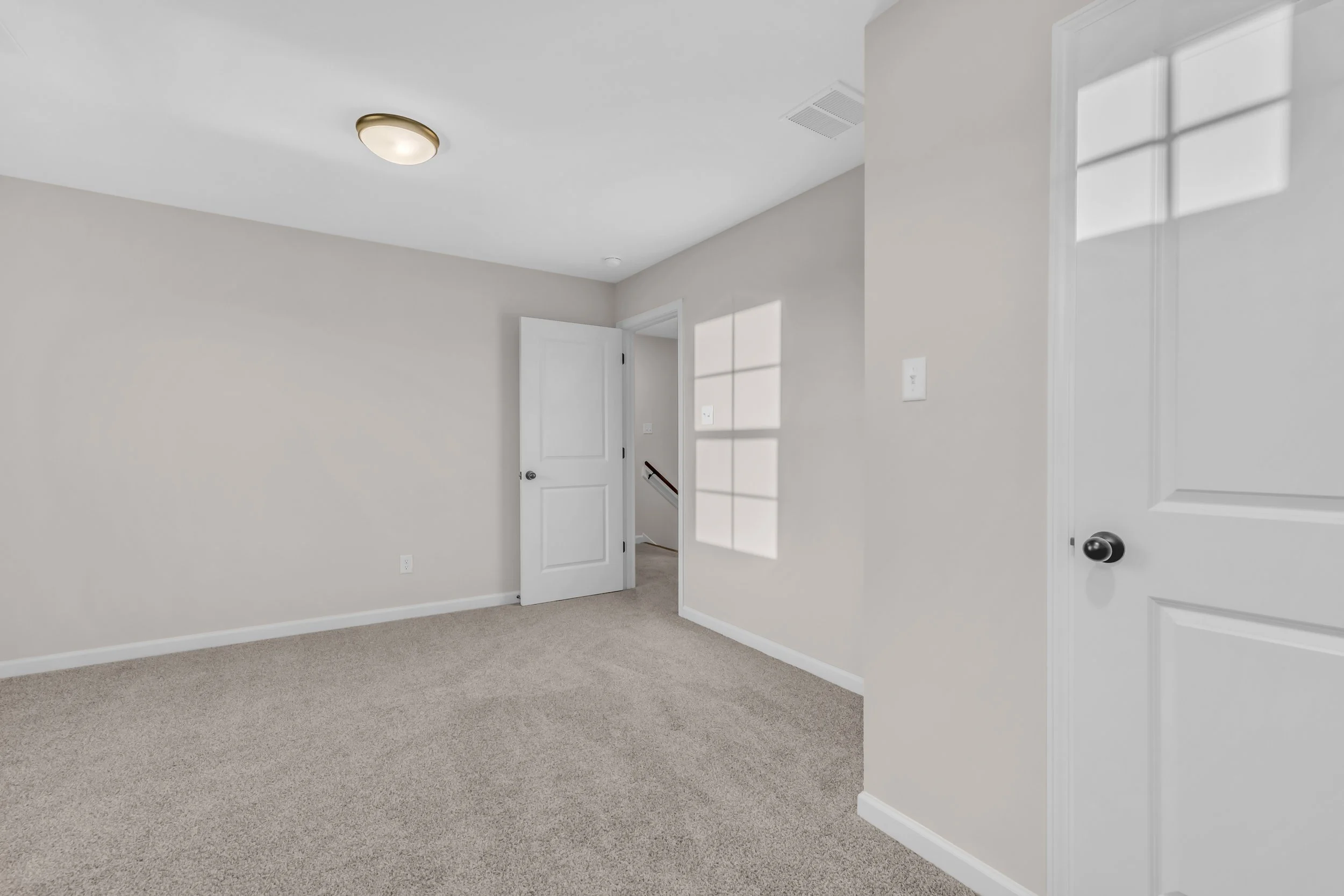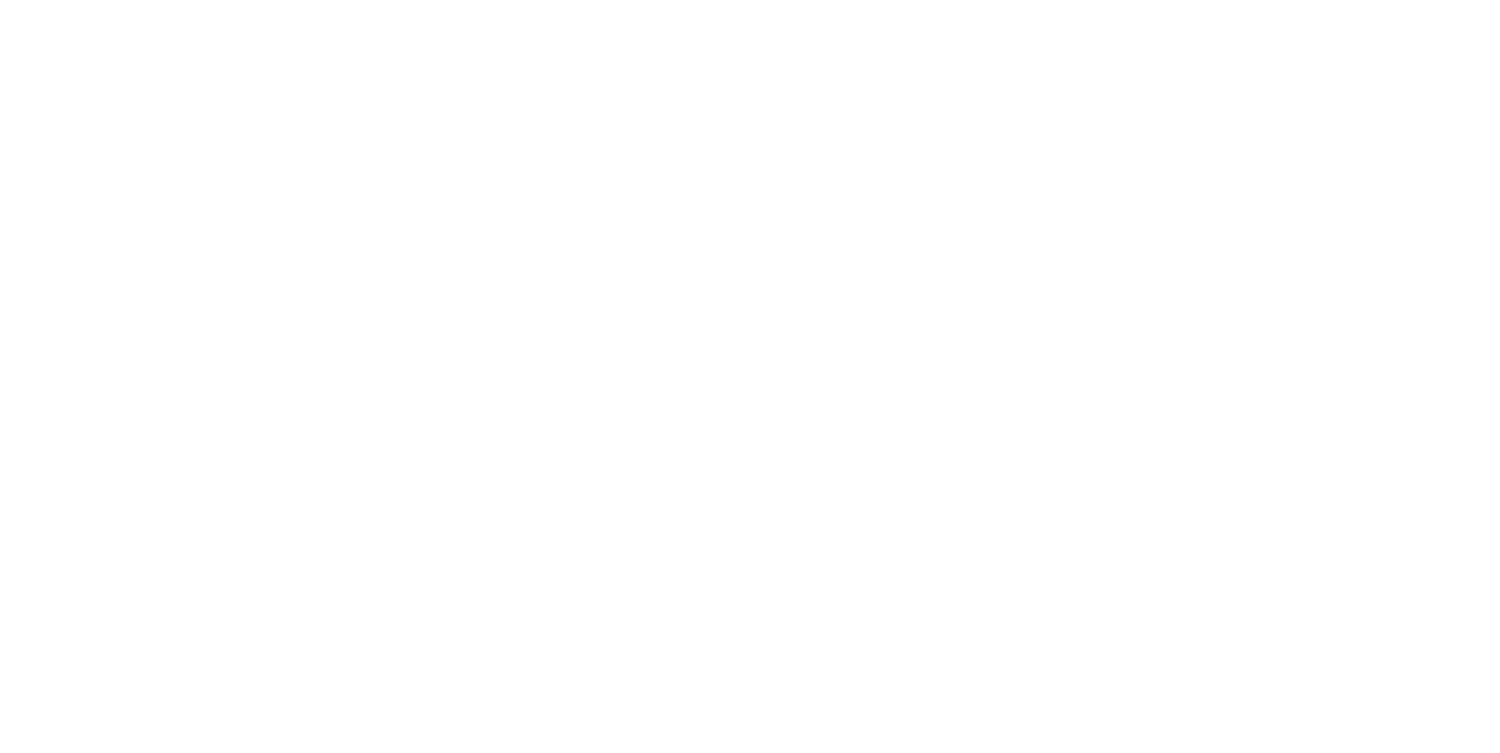the WINDSOR II · $582,900
4 bed · 3 bath · 2,857 sq FT.
3 CAR GARAGE
Introducing "The Windsor II," a thoughtfully designed floorplan that combines spaciousness, functionality, and timeless elegance. With 2,857 square feet of living space, this home features four bedrooms, three bathrooms, a game room, and a three-car garage, making it ideal for families seeking versatility and style.
The first floor welcomes you with a charming foyer flanked by a formal dining room and a guest bedroom with an adjacent full bath—perfect for hosting overnight visitors. At the heart of the home is the expansive great room, complete with a cozy fireplace and seamless access to the kitchen and breakfast area. The kitchen is both stylish and functional, featuring modern appliances, ample counter space, and a large island. Adjacent to the kitchen, the breakfast nook leads to the covered porch, offering the perfect spot for outdoor relaxation. Tucked away for privacy, the primary suite is a luxurious retreat with a spa-like bathroom and an impressive walk-in closet. A utility room, pantry, and a third car carriage garage enhance everyday convenience.
The second floor boasts two additional bedrooms with generous closets, a shared full bathroom, and a spacious game room. This versatile space is perfect for entertainment, hobbies, or relaxation, while nearby attic storage keeps everything organized.
The Windsor II combines comfort and sophistication, offering the perfect backdrop for family life. Make it yours today!
Floor Plan
Click on the floor plan to enlarge the image.
Photos
Click on the images to enlarge them.
















































virtual tour
*Some of the items in photos may be upgrades. Please review our standard features for each community and ask a Creekside agent if you have any questions.
Lisa Fitzgerald, Main Street Realtors
901-277-0241



