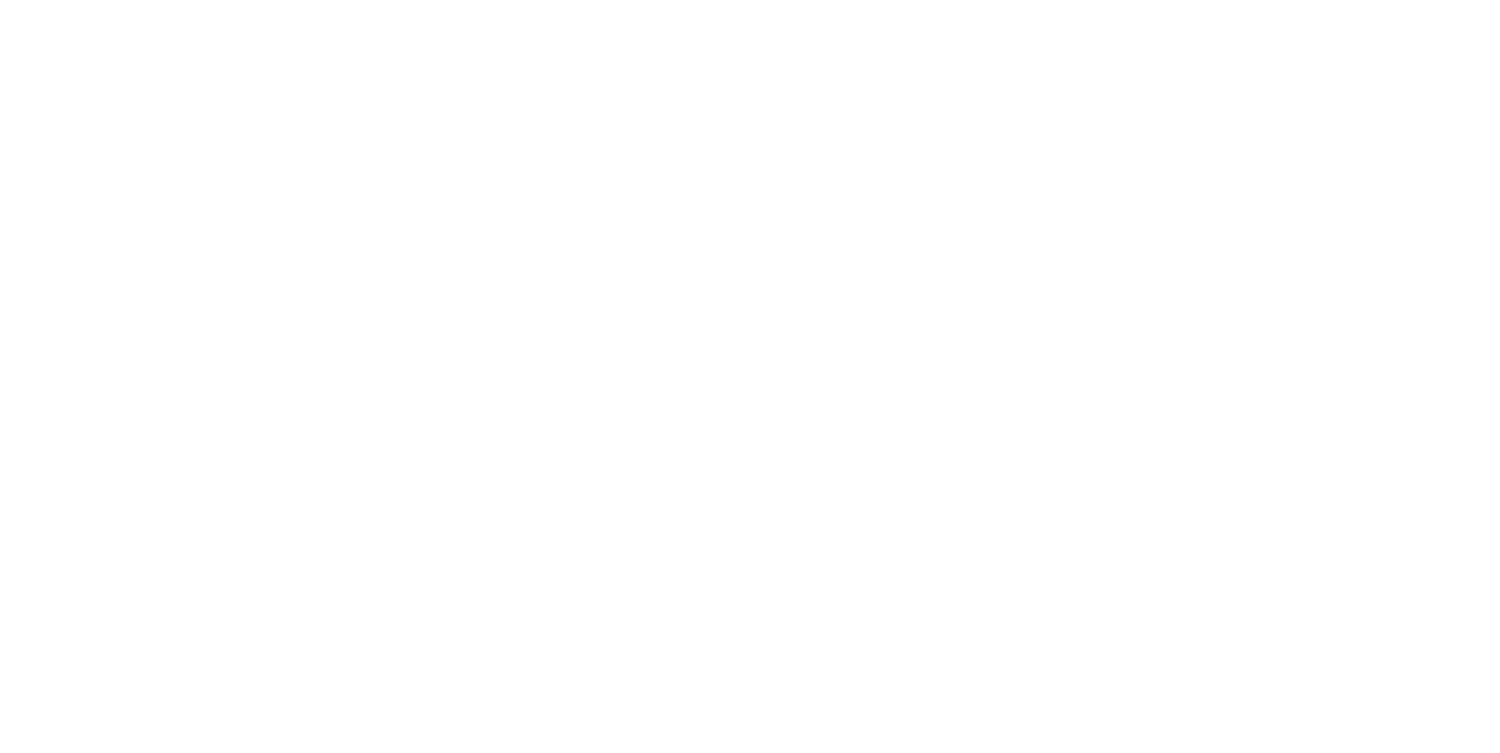the BELMONT · $581,900
4 bed · 3 bath · 2,881 sq FT.
3 CAR GARAGE
The Belmont floor plan by Creekside Homes, LLC is the perfect combination of timeless craftsmanship and modern functionality, designed to meet the needs of today’s families. With 2,881 square feet of beautifully planned living space, this stunning Craftsman-style home offers 4 bedrooms, a spacious bonus room, and 3 full bathrooms.
The first floor greets you with an inviting open-concept design that seamlessly connects the great room, kitchen, and breakfast nook, creating a warm and welcoming space for gathering with loved ones. The luxurious primary suite is conveniently located on the main level and features a spa-inspired bathroom and a walk-in closet, while a second bedroom and full bath provide flexibility for guests or a home office.
Upstairs, you’ll discover two additional bedrooms, a full bathroom, and a versatile game room, perfect for movie nights, hobbies, or playtime. The home also features covered front and rear porches for outdoor relaxation, a spacious double-sideload garage, with third car carriage garage, and thoughtful details throughout to enhance both style and functionality.
Whether you’re hosting friends, enjoying quiet family evenings, or creating cherished memories, the Belmont is a home designed to elevate every moment. Let Creekside Homes bring your dream home to life with the Belmont!
Floor Plan
Click on the floor plan to enlarge the image.
VIRTUAL TOUR
Photos
Click on the images to enlarge them.




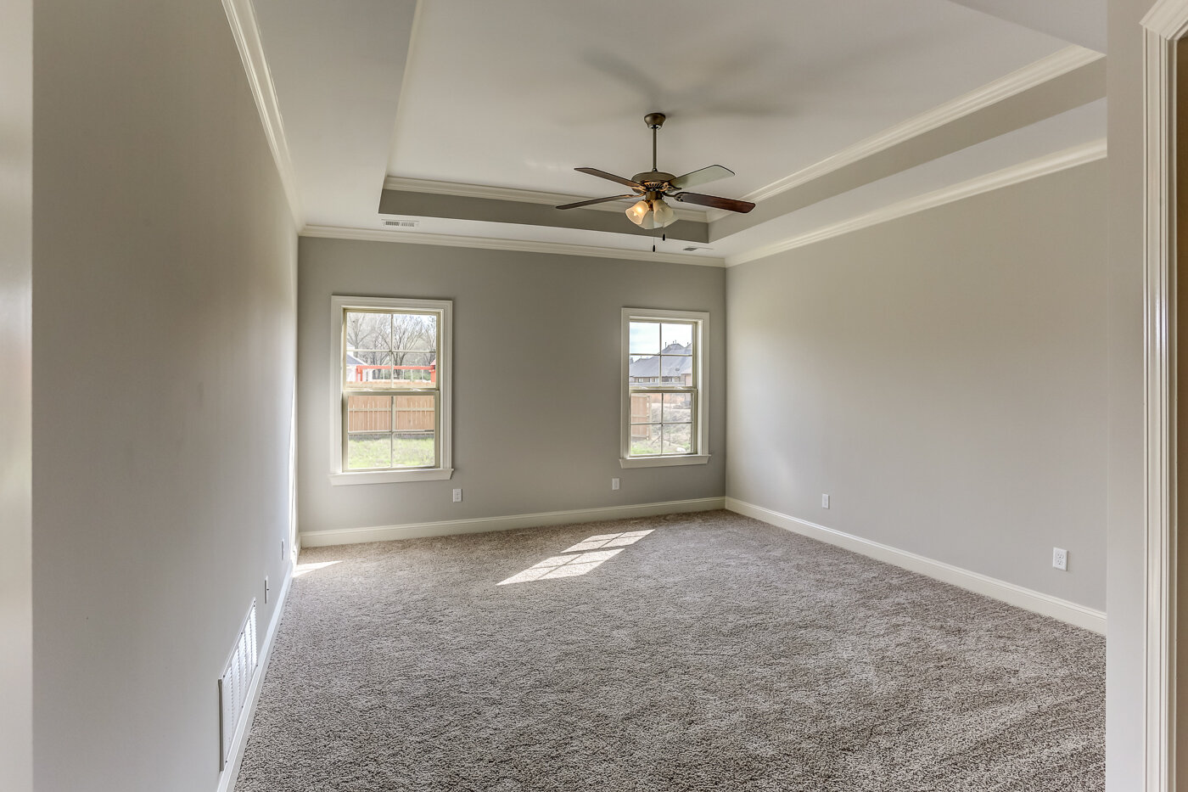







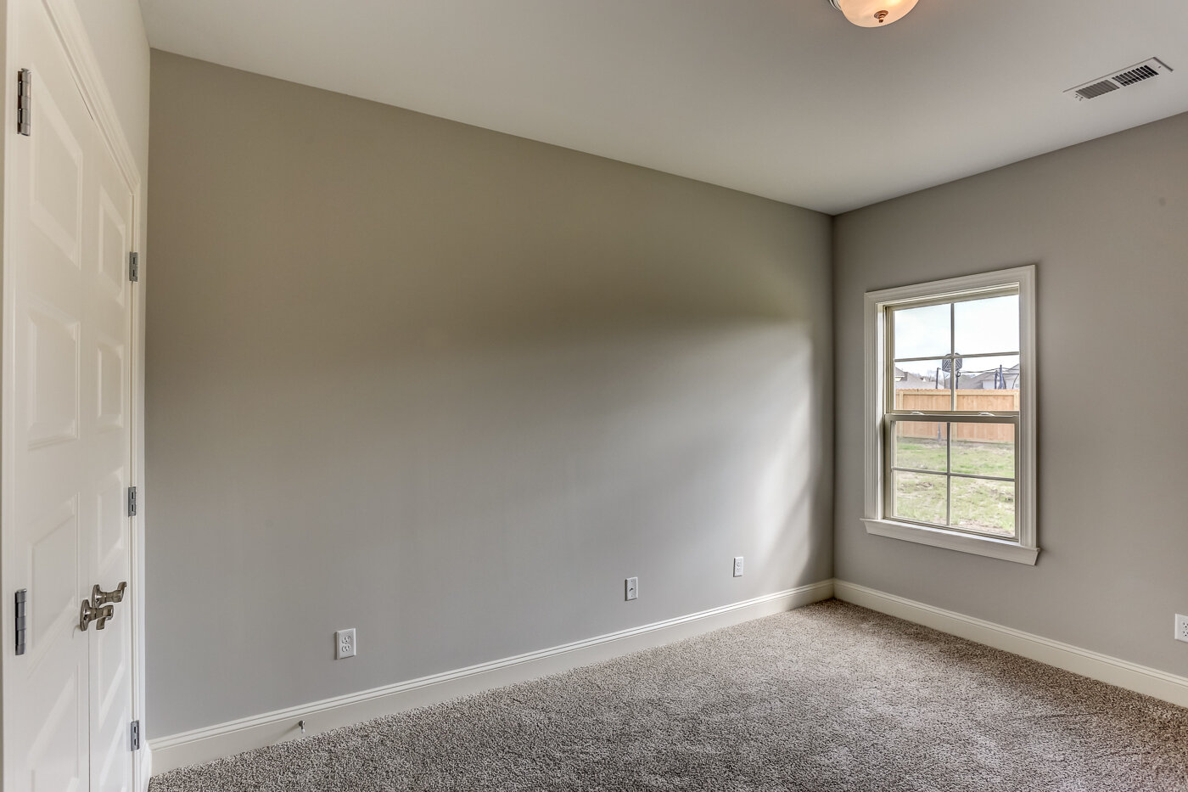





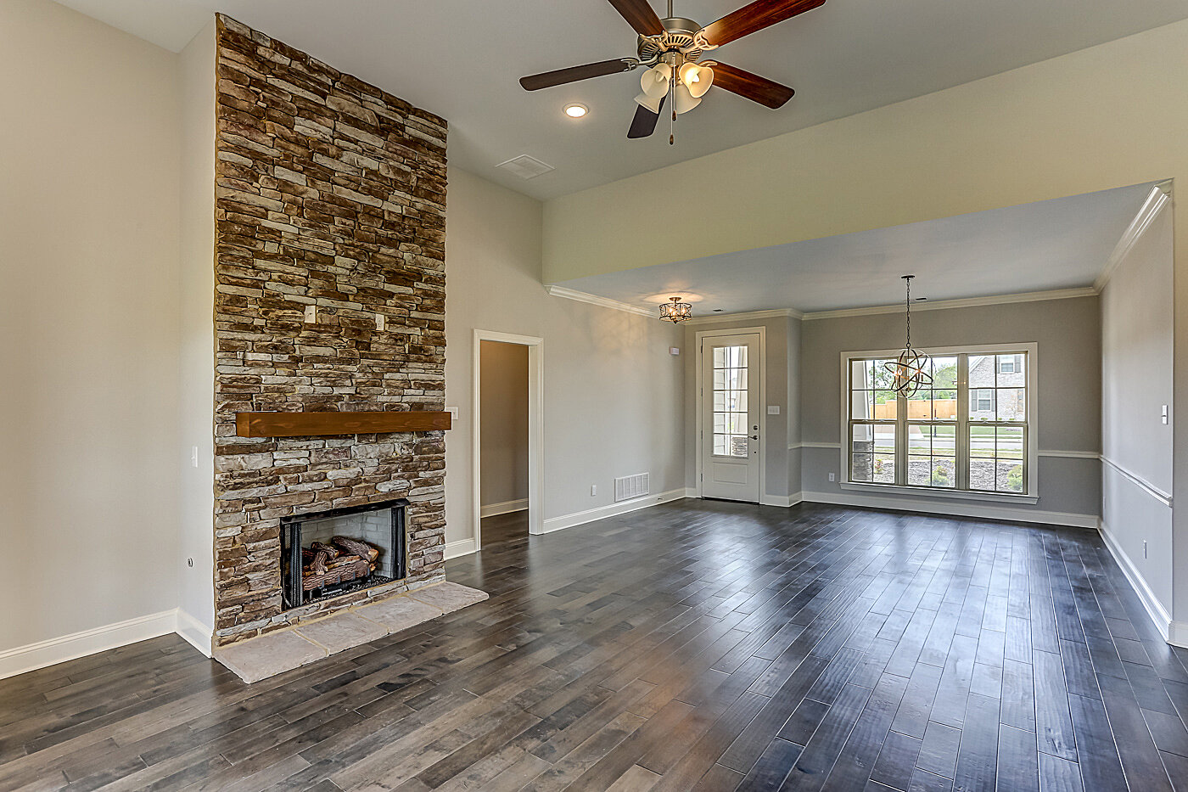




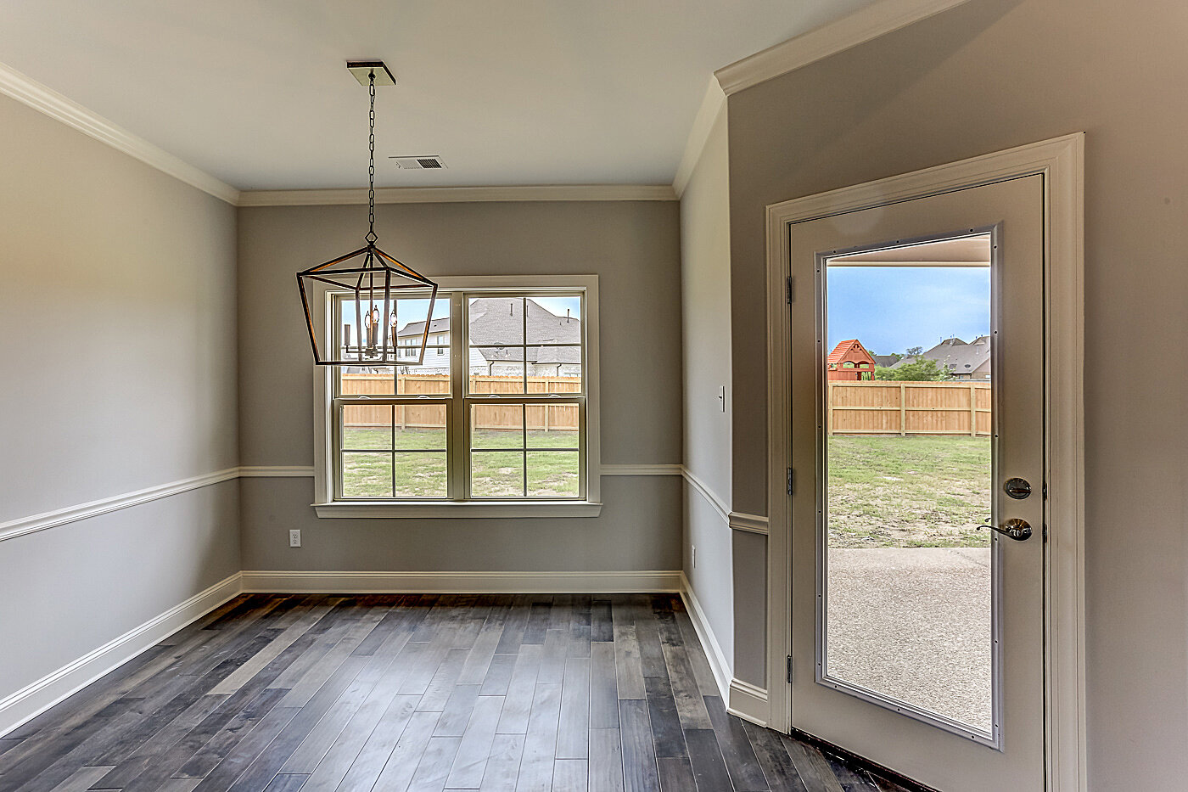
![2020-04-14 10.41.24-1_4-2_4-3_5-1_5-2[1].jpg](https://images.squarespace-cdn.com/content/v1/56047919e4b0be7e3d4c42b3/1587237245546-NR55S1HBJ7NBLFESEUAX/2020-04-14+10.41.24-1_4-2_4-3_5-1_5-2%5B1%5D.jpg)





























*Some of the items in photos may be upgrades. Please review our standard features for each community and ask a Creekside agent if you have any questions.
Lisa Fitzgerald, Main Street Realtors
901-277-0241
