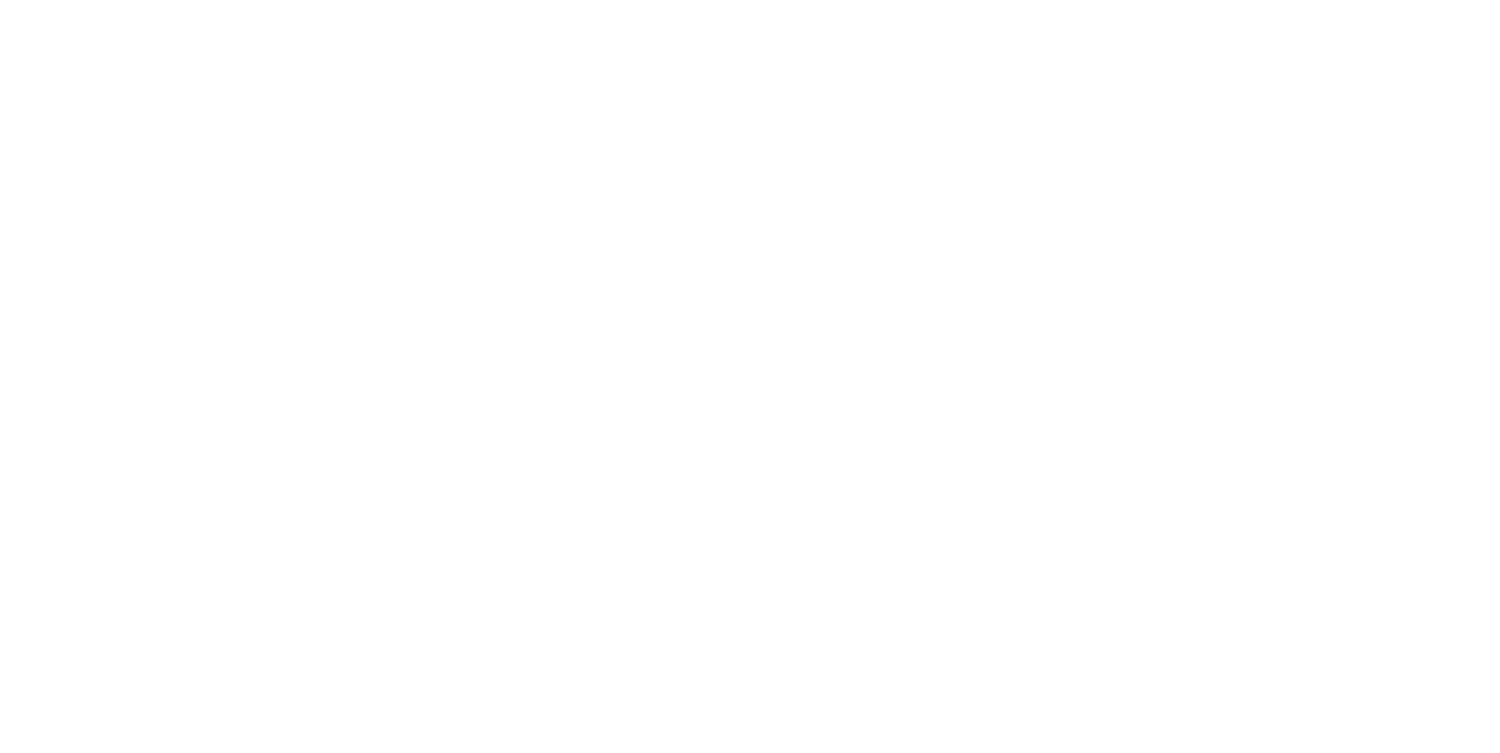the Jackson · $664,900
5 bed · 4 bath · 3,240 sq FT.
3 CAR GARAGE
The Jackson floor plan is one of our most spacious and versatile designs, offering five bedrooms and a layout that balances open-concept living with private retreats. With thoughtful design elements and ample space, this home is ideal for growing families, multi-generational living, or those who simply need extra room to spread out.
Upon entering, you're welcomed by a grand foyer that flows seamlessly into the heart of the home. The great room, with its open design and natural light, connects effortlessly to the kitchen and dining area, creating the perfect space for entertaining. The kitchen features custom cabinetry, a large island, and a walk-in pantry, combining modern style with everyday functionality. Just off the kitchen, a dedicated study or additional bedroom provides flexibility for a home office or guest room.
The first-floor primary suite is a private retreat, complete with a luxurious bathroom featuring dual vanities, a soaking tub, a walk-in shower, and an oversized walk-in closet. Nearby, a well-placed laundry room and built-in storage spaces enhance everyday convenience.
Upstairs, four additional bedrooms offer plenty of space for family or guests, each with generous closet storage. A large loft and game room create a secondary living space, perfect for entertainment, hobbies, or a kids’ retreat. With multiple bathrooms upstairs, convenience is built into every corner of this home.
Designed with both style and practicality in mind, the Jackson also includes a three-car garage, covered porches, and thoughtful storage solutions throughout. Whether you’re hosting, relaxing, or simply enjoying the comfort of home, this floor plan offers a modern, flexible design to fit your lifestyle.
Get started on the Home you’ve always wanted today!
Floor Plan
Click on the floor plan to enlarge the image.
Photos
Click on an image to enlarge it.



















*Some of the items in photos may be upgrades. Please review our standard features for each community and ask a Creekside agent if you have any questions.
Lisa Fitzgerald, Main Street Realtors
901-277-0241



