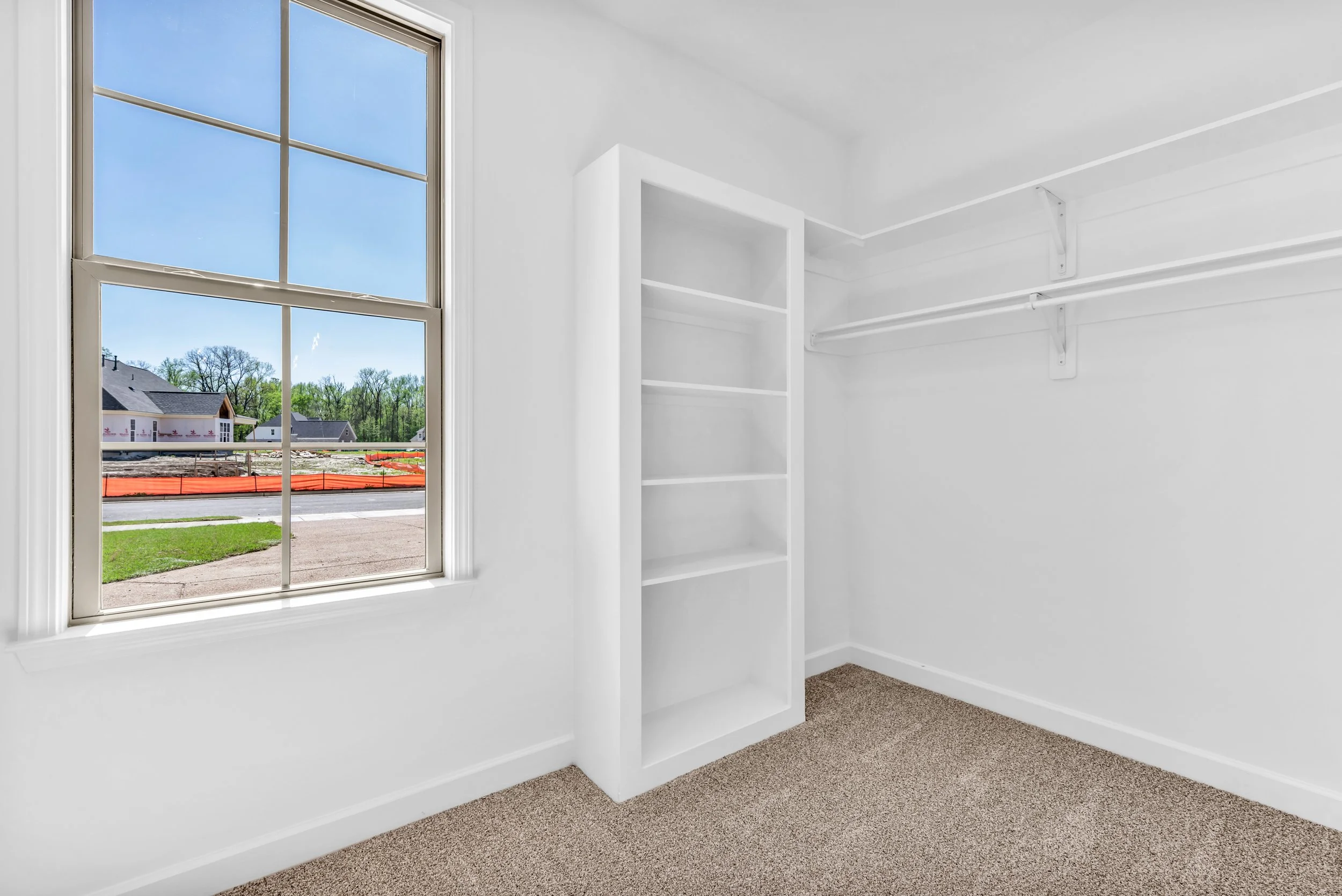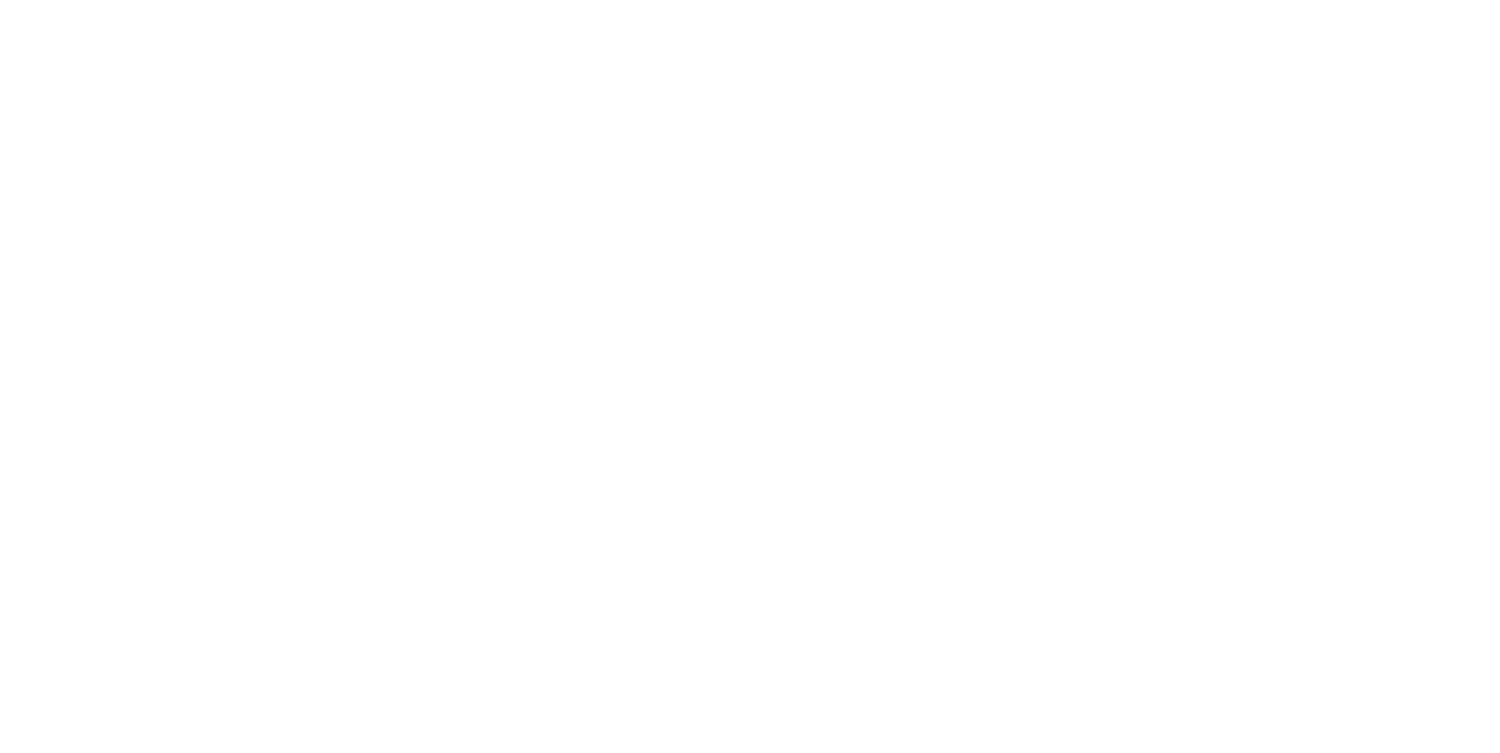the Gaston · $637,900
4 bed · 3 bath · 3,190 SQ FT.
3 CAR GARAGE
The Gaston floor plan by Creekside Homes, LLC is a masterpiece of thoughtful design, offering 3,190 square feet of elegant living space tailored for comfort, versatility, and style. This Craftsman-inspired home boasts 4 spacious bedrooms, a bonus room, and 3 full bathrooms, making it the ideal choice for families who value both functionality and timeless beauty.
The main level features an expansive open-concept layout, where the vaulted great room flows effortlessly into the gourmet kitchen and breakfast area. A formal dining room adds a touch of sophistication, perfect for hosting memorable gatherings. The luxurious primary suite on the first floor is a serene retreat, complete with a double tray ceiling, spa-like bathroom, and a large walk-in closet. A second bedroom and full bathroom on the main floor offer convenience for guests or a home office.
Upstairs, the Gaston continues to impress with two additional bedrooms, a full bathroom, and a large game room that can adapt to your lifestyle needs, whether it’s a playroom, media room, or home gym. Outside, the home’s triple-carriage garage provides ample storage and parking, while the covered front and rear porches create inviting spaces for outdoor living.
With its seamless blend of craftsmanship, luxury, and practicality, the Gaston is more than just a house—it’s a place to call home. Let Creekside Homes make your dream a reality with this stunning floor plan!
Floor Plan
Click on the floor plan to enlarge the image.
Photos
Click on the images to enlarge them.






































*Some of the items in photos may be upgrades. Please review our standard features for each community and ask a Creekside agent if you have any questions.
VIRTUAL TOUR
Lisa Fitzgerald, Main Street Realtors
901-277-0241



