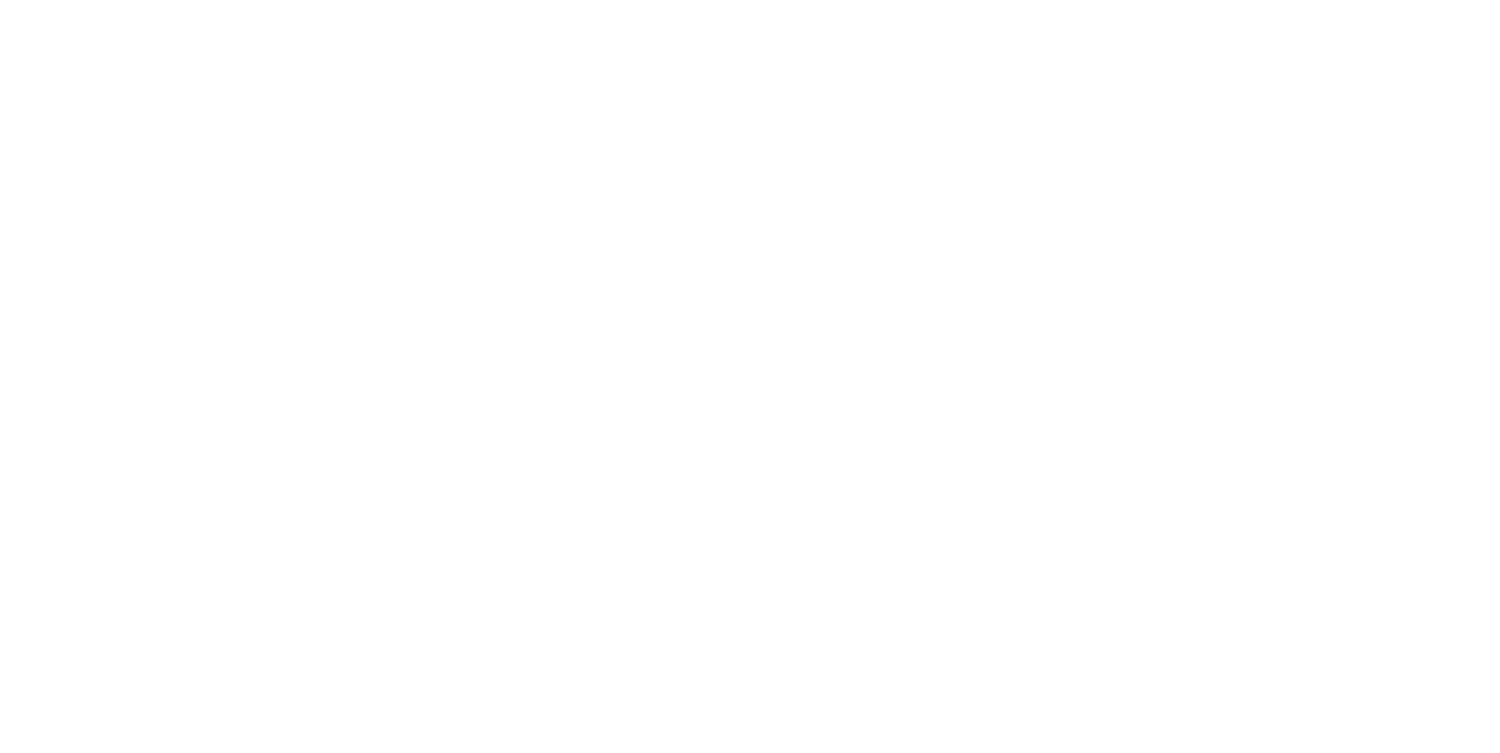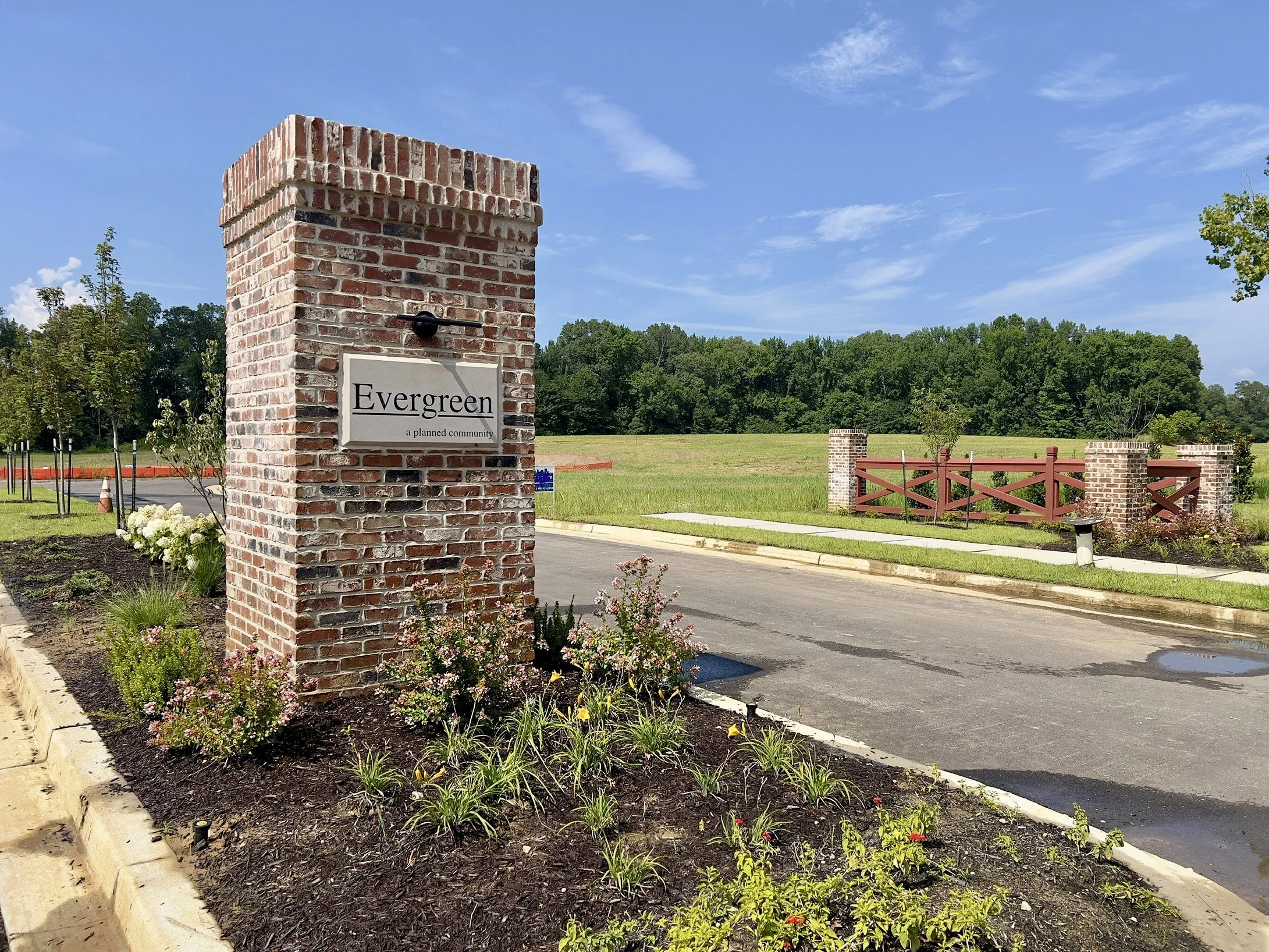the willow · $678,900
4 bed · 3 bath · BONUS · 3,669 sq FT.
3 CAR GARAGE
The “Willow” floor plan offers a spacious and thoughtfully designed layout with 3,669 square feet of total living space, blending functionality and elegance. The first floor features a luxurious primary suite with a private bath, a vaulted great room, a well-appointed kitchen with a walk-in pantry, and a dining area that opens to a cozy porch. Additional spaces on the main level include a versatile study, a guest bedroom, and a convenient mudroom and utility area located near the triple courtyard-style garage.
The second floor includes three additional bedrooms, a shared bath, and a versatile bonus/game room, perfect for entertainment or relaxation. With its traditional elevation and seamless flow between living spaces, the Willow is ideal for families seeking comfort, style, and flexibility. This home is designed to meet modern living needs while exuding timeless charm.
Floor Plan
Click on the floor plan to enlarge the image.
PHOTOS
Click on an image to enlarge it.
*Some of the items in photos may be upgrades. Please review our standard features for each community and ask a Creekside agent if you have any questions.
Leah Newton, Main Street Realtors
901-389-0347



