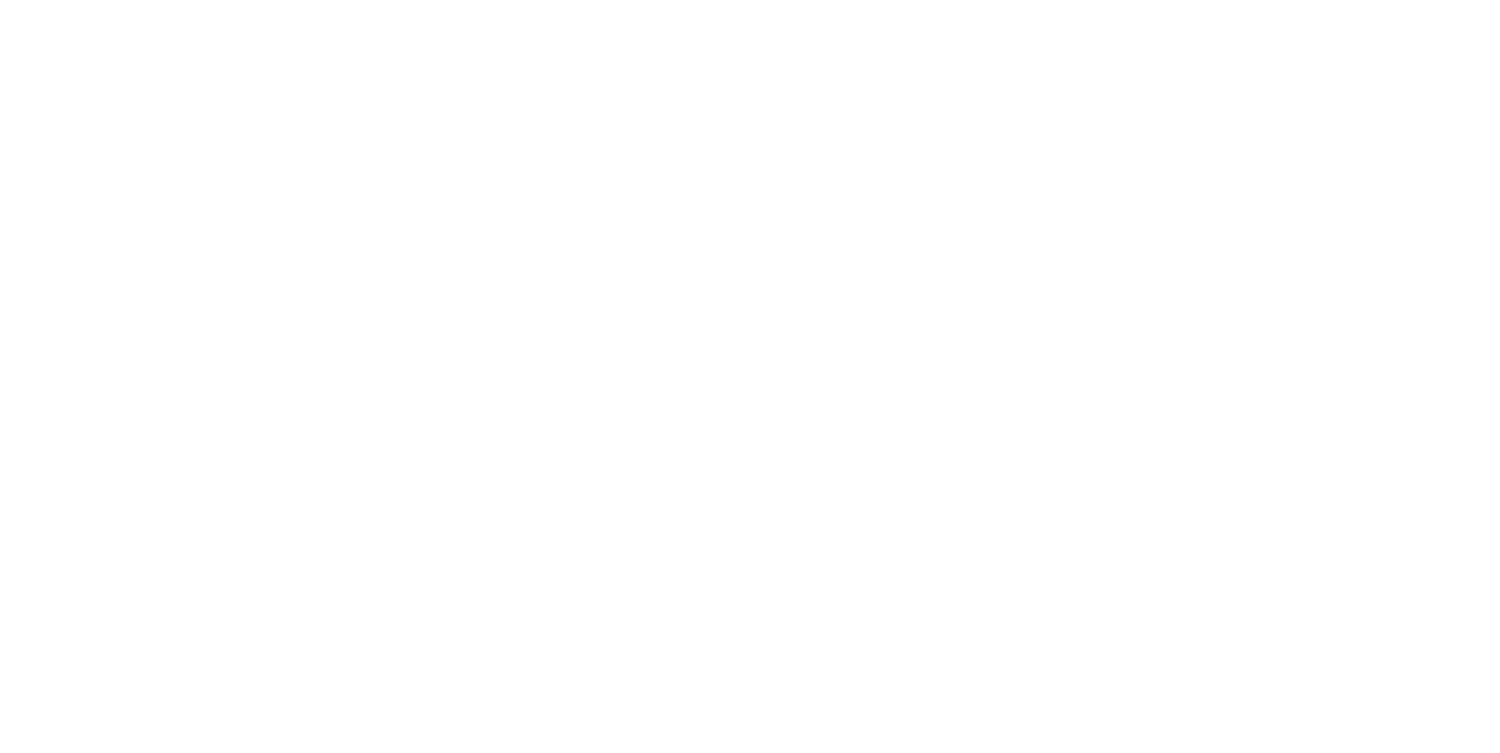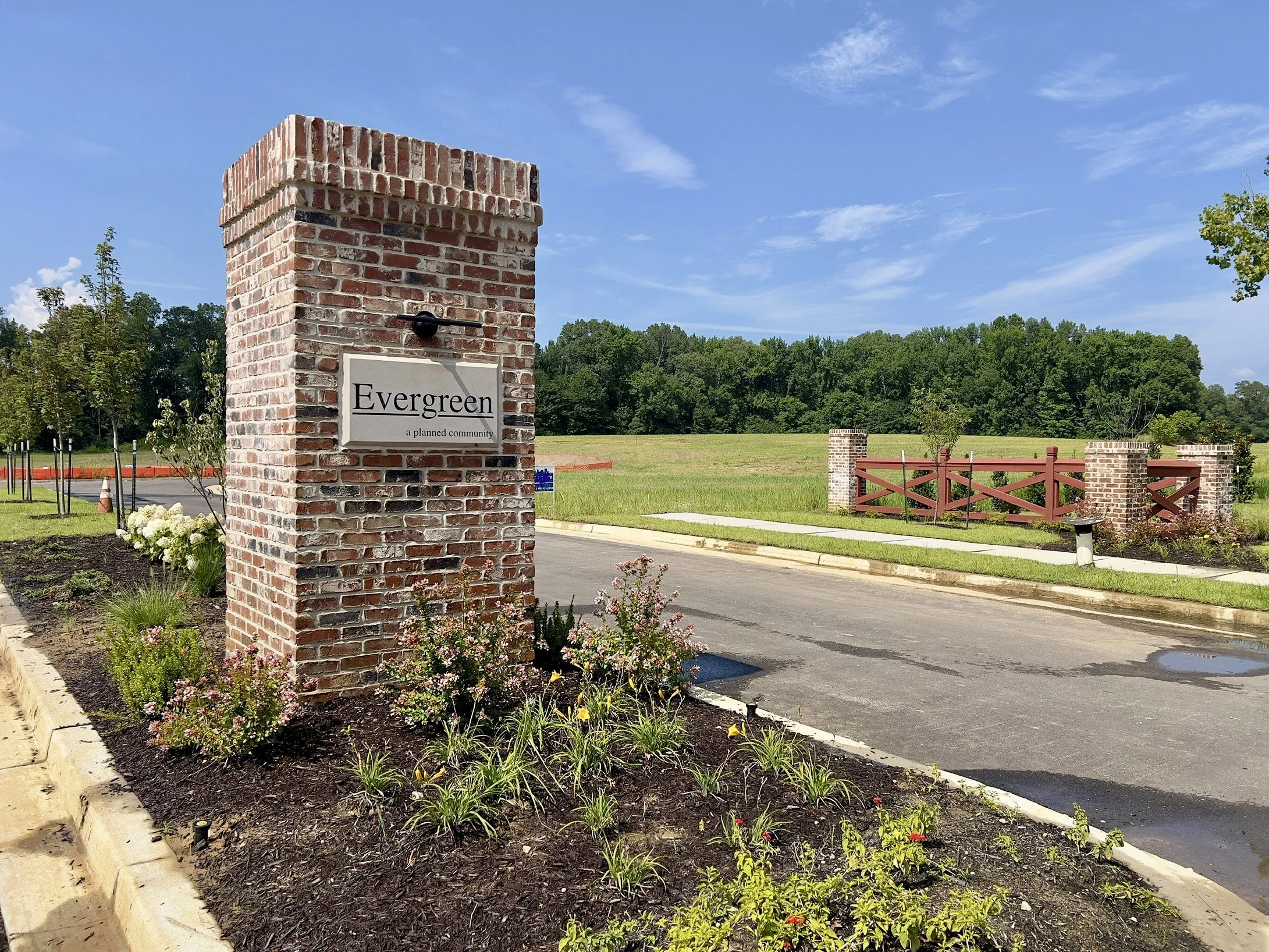the Lexington · $648,900
5 bed · 3 bath · BONUS · 3,507 sq FT.
3 CAR GARAGE
The Lexington is the ultimate dream home designed to captivate and inspire! This stunning two-story layout offers a total of 3,507 square feet of thoughtfully planned living space, featuring 5 spacious bedrooms, a versatile bonus room, and a triple courtyard garage that perfectly complements its timeless traditional elevation. The first floor welcomes you with an inviting vaulted great room that flows seamlessly into a gourmet kitchen and breakfast area – perfect for entertaining or creating lasting family memories. The luxurious primary suite is tucked away for privacy, complete with a spa-inspired bathroom and ample closet space. Two additional bedrooms, a study, and a utility room round out the main level, ensuring both style and functionality.
Upstairs, the Lexington continues to impress, including two generously sized bedrooms and a playroom that’s perfect for kids, hobbies, or a cozy retreat. The second floor design provides flexibility for multigenerational living or guest accommodations. The thoughtful addition of a private attic space enhances storage options.
Whether you’re drawn to its elegant front elevation or the cleverly designed interior flow, The Lexington combines beauty and practicality at every turn. With its impressive triple garage and charming porch spaces, this home is tailored for both comfort and convenience. Creekside Homes brings this architectural masterpiece to life, offering a haven of sophistication and family-friendly living in every detail.
Floor Plan
Click on the floor plan to enlarge the image.
PHOTOS
Click on an image to enlarge it.
*Some of the items in photos may be upgrades. Please review our standard features for each community and ask a Creekside agent if you have any questions.
Leah Newton, Main Street Realtors
901-389-0347



