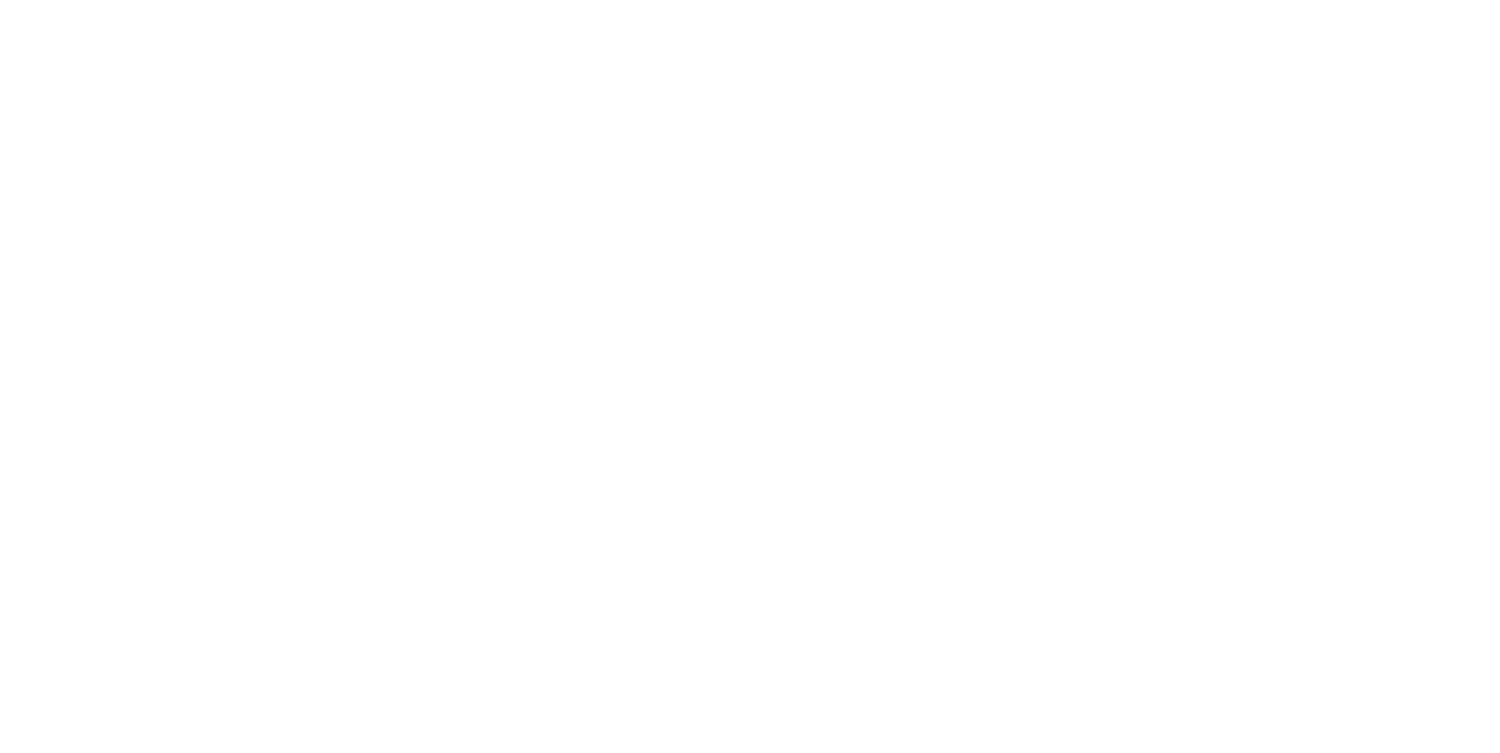the oxford · $538,900
4 bed · 3 bath · 2,860 sq FT.
3 CAR GARAGE
Welcome to "The Oxford," a meticulously designed floorplan that blends comfort, elegance, and practicality. Spanning 2,860 square feet of living space, this home offers four bedrooms, three bathrooms, a game room, and a triple garage, delivering the perfect balance of communal living and private retreats.
The first floor welcomes you with a spacious foyer, dining room, and guest bedroom. The great room features a cozy fireplace and flows into the kitchen and breakfast nook, creating a seamless space for family gatherings. The kitchen, complete with modern appliances and a large island, is perfect for casual meals and entertaining. Tucked away for privacy, the primary suite boasts a walk-in closet and spa-like ensuite with a soaking tub, dual vanities, and separate shower. A secondary bedroom, adjacent full bath, utility room, and triple garage enhance functionality.
On the second floor, you’ll find two additional bedrooms with ample closets and a shared bathroom. The highlight is the game room, a versatile space for entertainment, hobbies, or relaxation. Adjacent attic storage ensures every need is met. Outside, the front and rear porches invite you to enjoy outdoor living, while the home’s curb appeal creates a welcoming first impression.
The Oxford is designed for modern living, offering thoughtful spaces for relaxation, connection, and practicality. Discover a home where every moment feels extraordinary.
Floor Plan
Click on the floor plan to enlarge the image.
Photos
Click on an image to enlarge it.







































*Some of the items in photos may be upgrades. Please review our standard features for each community and ask a Creekside agent if you have any questions.
VIRTUAL TOUR
Leah Newton, Main Street Realtors
901-389-0347





