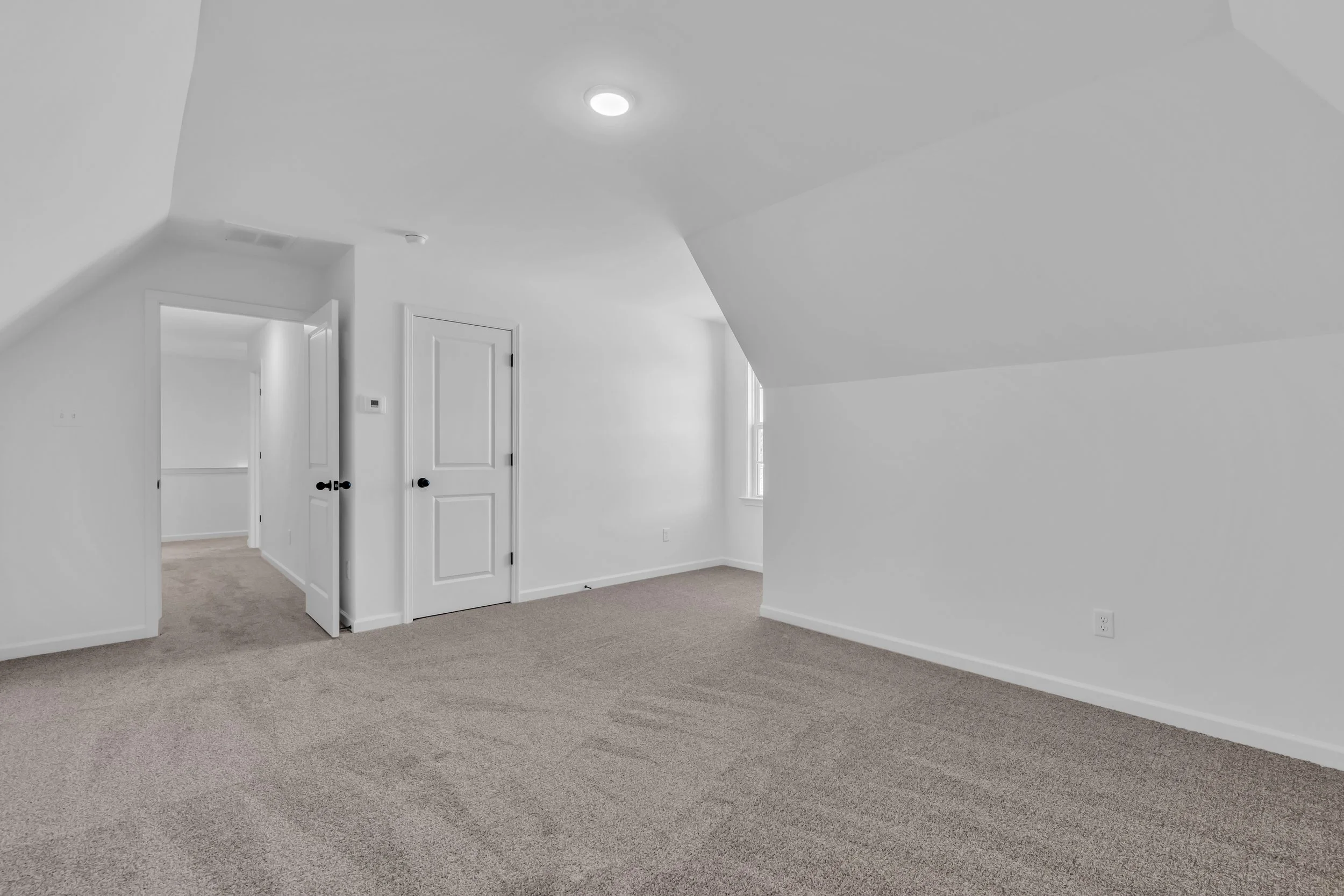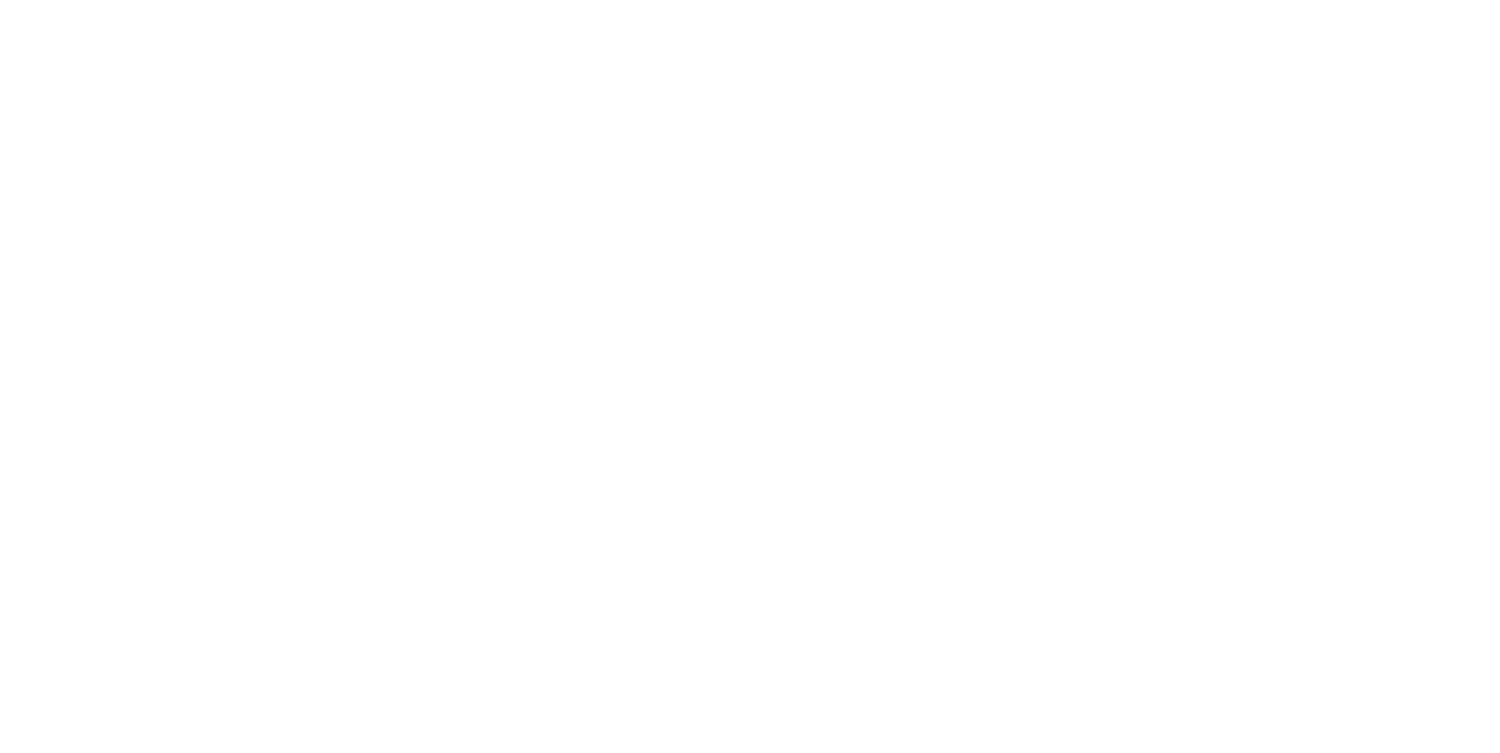the INGLEWOOD · $538,900
4 bed · 3 bath · 2,880 sq FT.
3 CAR GARAGE
The Inglewood floor plan by Creekside Homes, LLC is a stunning blend of charm, functionality, and modern living. Spanning a total of 2,880 square feet, this home is thoughtfully designed with 4 bedrooms, a bonus room, 3 bathrooms and a 3 car carriage garage, making it ideal for families of all sizes.
The first floor features an inviting open-concept layout that brings together the vaulted great room, dining area, and a beautifully appointed kitchen with a large island—perfect for entertaining and everyday living. The spacious primary suite, conveniently located on the main level, boasts a luxurious bathroom and a generous walk-in closet, creating a private retreat. A second bedroom and full bathroom on the first floor offer versatility for guests or a home office.
On the second floor, you’ll find two additional bedrooms, a full bathroom, and a flexible game room, perfect for relaxing or pursuing hobbies. The triple-carriage garage provides ample space for vehicles and storage, while the covered front and rear porches enhance the home’s curb appeal and create inviting spaces to enjoy outdoor living.
The Inglewood combines timeless style with modern convenience, offering a home that adapts to your lifestyle and grows with your family. Experience the perfect balance of beauty and practicality with this thoughtfully crafted design by Creekside Homes!
Floor Plan
Click on the floor plan to enlarge the image.
Photos
Click on an image to enlarge it.










































*Some of the items in photos may be upgrades. Please review our standard features for each community and ask a Creekside agent if you have any questions.
Virtual Tour
Leah Newton, Main Street Realtors
901-389-0347




