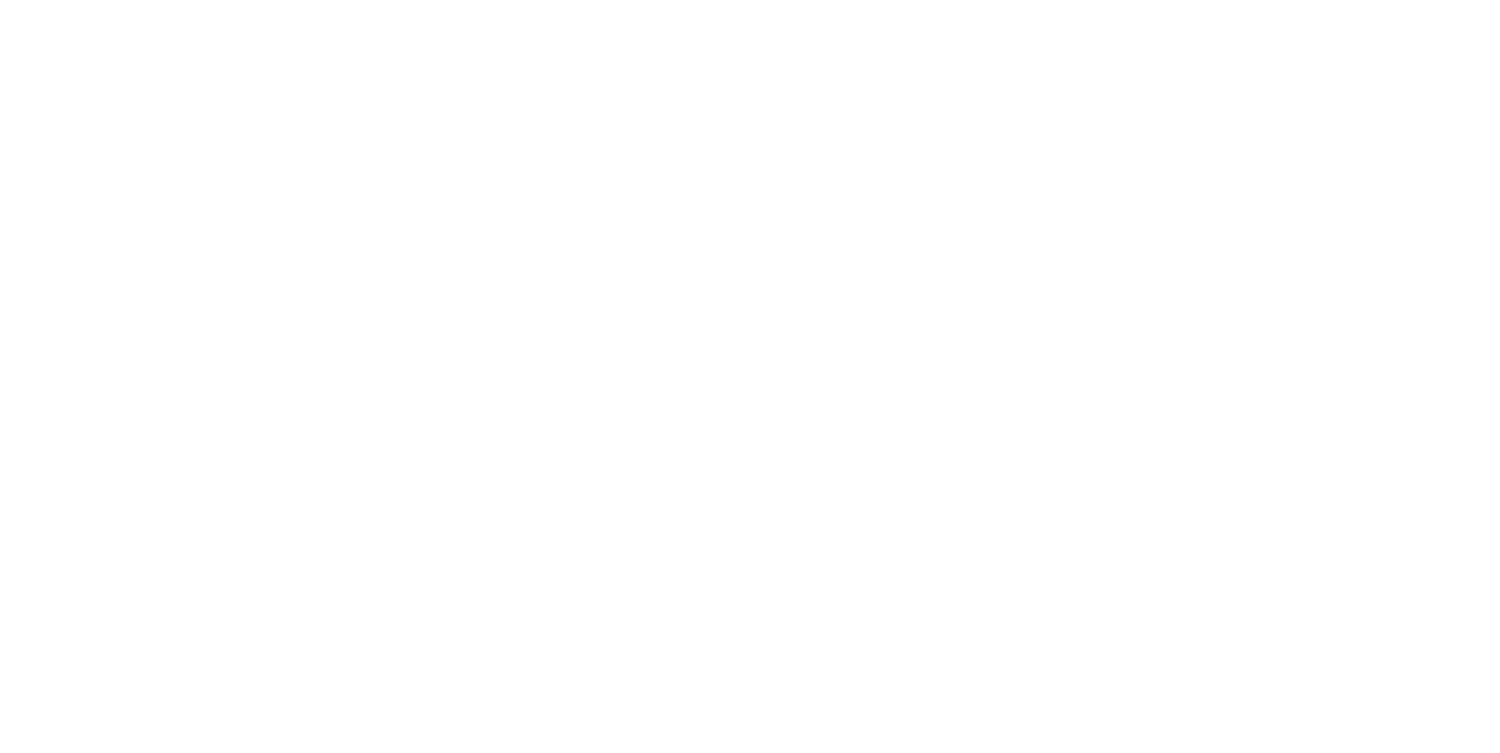the Arlington · $536,900
4 bed · 3 bath · 2,846 sq FT.
3 CAR GARAGE
This “Arlington” floor plan offers a well-thought-out two-story layout, ideal for a large family or homeowners who love ample space and a touch of elegance. The exterior features a modern yet classic look that enhances its curb appeal. A three-car garage, labeled as the "Triple Carriage," not only adds significant storage but also serves as a practical feature for families with multiple vehicles.
On the first floor, the primary suite is located for optimal privacy, with its own walk-in closet and a spacious en-suite bathroom complete with double sinks, a large, walk-in separate shower, and a bathtub. Another bedroom on this level, possibly for guests or children, has easy access to a nearby full bathroom. At the heart of the home is the Great Room, a large and welcoming space ideal for family gatherings. This room flows seamlessly into both the dining area and the kitchen, creating an open-concept space that feels both cozy and connected. The kitchen is well-equipped with a spacious walk-in pantry, a large, central island, and a breakfast area that opens onto the rear porch, providing options for both casual and formal dining.
The second floor provides additional living spaces with two bedrooms, each featuring its own large closet and access to a shared full bathroom. The Game Room is a sizable bonus space that can be used for recreation, entertainment, or as a multi-functional area. This level also includes extra storage and attic space, perfect for seasonal items or extra belongings.
This home spans a total of approximately 2,907 square feet. The layout offers a blend of communal and private spaces, making it an excellent choice for families seeking both togetherness and personal space. This floor plan is available in both Craftsman and Farmhouse Elevations. Contact a Creekside agent today to get started!
Floor Plan
Click on the floor plan to enlarge the image.
Photos
Click on an image to enlarge it.













































*Some of the items in photos may be upgrades. Please review our standard features for each community and ask a Creekside agent if you have any questions.
Virtual Tour
Leah Newton, Main Street Realtors
901-389-0347



