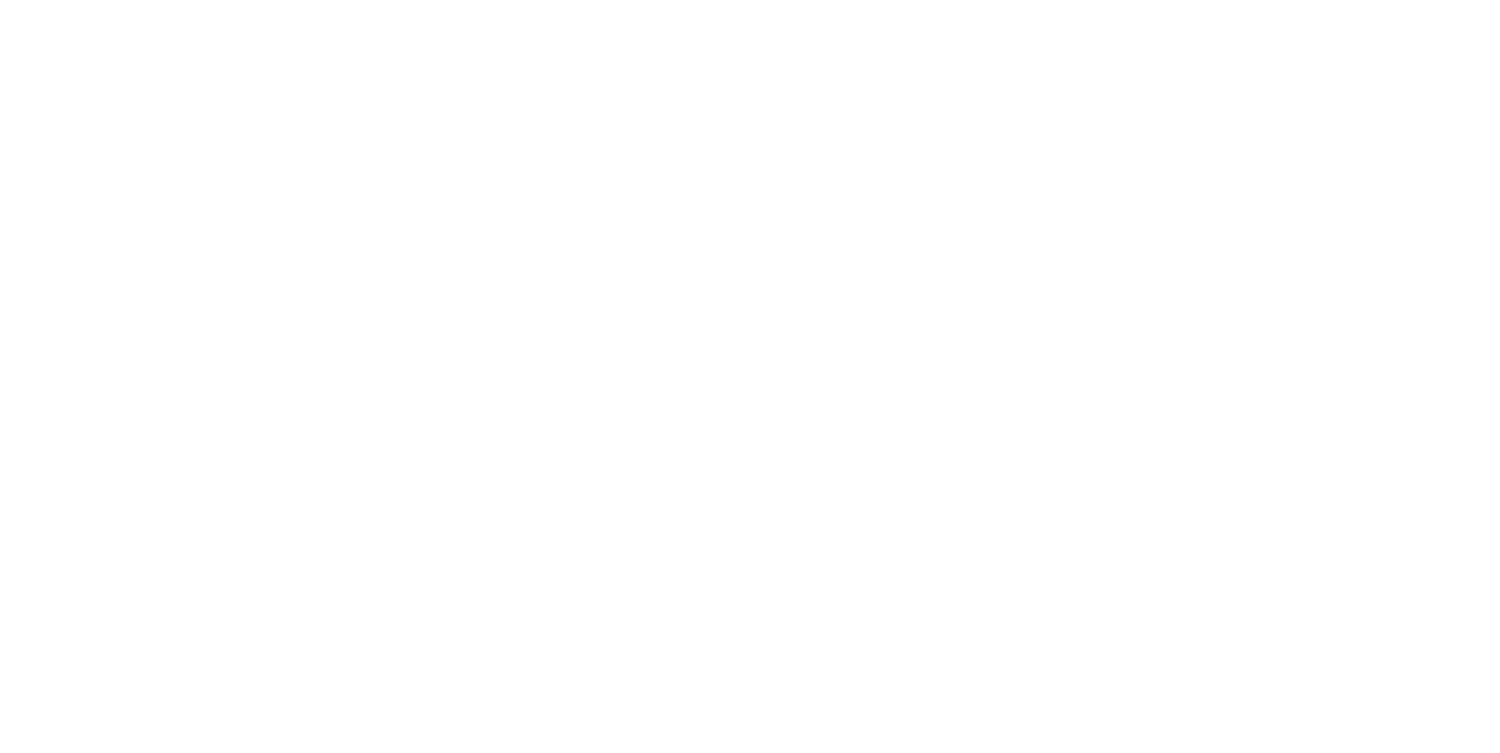the Allbrook · $546,900
4 bed · 3 bath · 2,907 sq FT.
3 CAR GARAGE
This stunning 2,907 square-foot home offers an open and functional layout across two levels, with plenty of room for both entertaining and everyday living. The first floor features a large, vaulted great room that flows seamlessly into the kitchen and dining area, creating a bright and airy main living space. The kitchen boasts a sizable island, ample counter space, and easy access to a rear porch, ideal for outdoor dining and relaxation.
The private primary suite is located on the main floor and includes a luxurious en-suite bath with dual vanities, a walk-in shower, and a large walk-in closet. A secondary bedroom on this level provides flexibility for a guest room or home office.
On the second floor, you'll find two additional bedrooms, a full bath, and a versatile game room, offering an ideal space for recreation or a secondary living area. A unique feature is the additional attic space adjacent to one of the bedrooms, perfect for creative projects or a extra storage. The floor plan also includes a stunning vaulted, two story foyer in the main entrance.
For car enthusiasts or large families, this design offers a triple carriage garage, with a two-car garage on one side and a separate one-car garage adjacent, providing plenty of space for vehicles, storage, and hobbies.
With a blend of communal spaces, private retreats, and flexible areas, this home is designed to meet the needs of modern families and lakefront living. The home you’ve always wanted is ready for you! Get in touch with a Creekside agent and get started today.
Floor Plan
Click on the floor plan to enlarge the image.
Photos
Click on an image to enlarge it.
*Some of the items in photos may be upgrades. Please review our standard features for each community and ask a Creekside agent if you have any questions.
Leah Newton, Main Street Realtors
901-389-0347



