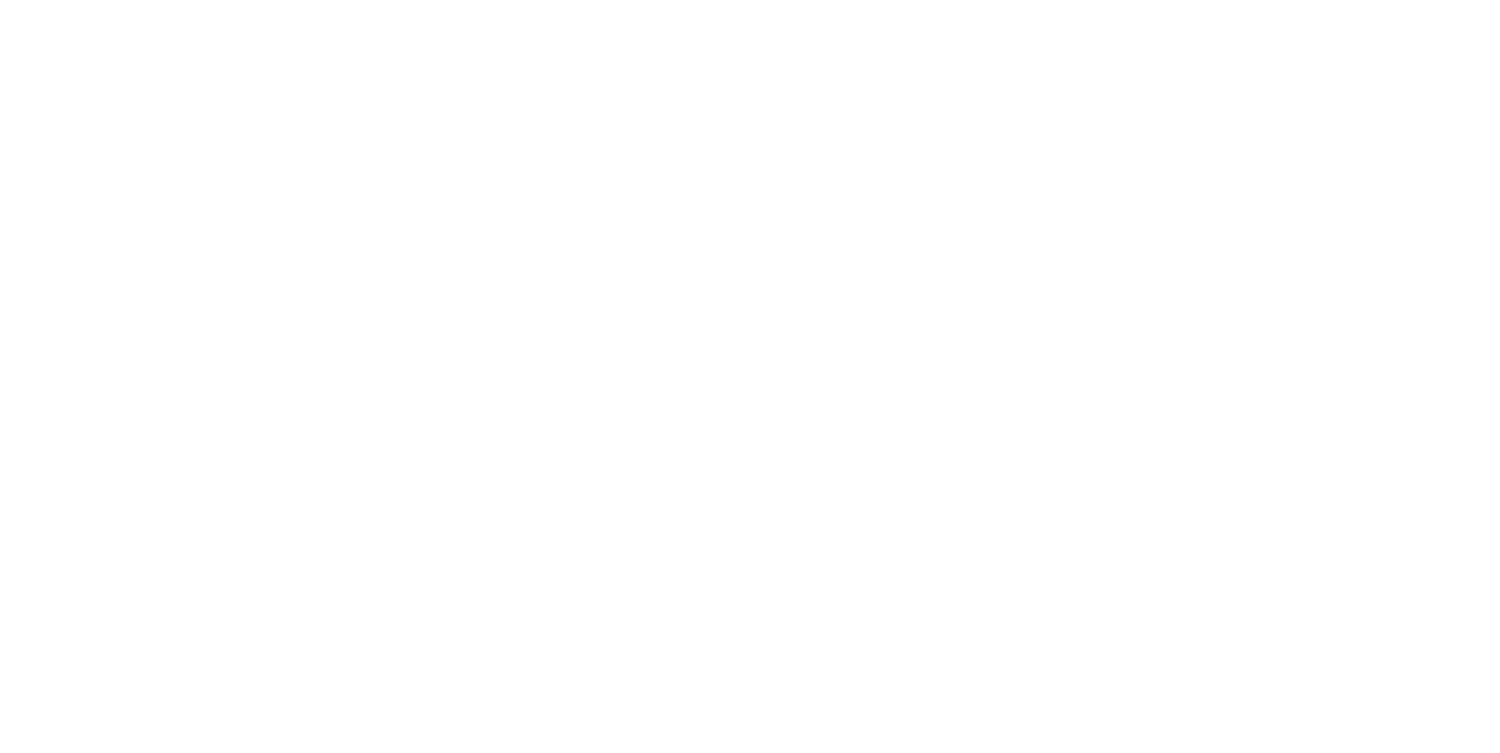BLANTON TRACE A · $555,900
3 bed · 2 bath · 2,620 sq FT.
2 CAR GARAGE
Welcome to the Blanton Trace—a stunning blend of modern design and timeless charm brought to life by Creekside Homes. This thoughtfully crafted floorplan spans an impressive 2,620 square feet of meticulously designed living space, offering the perfect balance of style, comfort, and functionality.
Step inside through the inviting entryway, where soaring vaulted ceilings in the great room create a sense of openness and grandeur. This space is perfect for both cozy family nights by the fireplace and entertaining guests in style. The heart of the home, the gourmet kitchen, boasts a spacious layout with a central island, walk-in pantry, and ample counter space, making it every chef’s dream.
The luxurious primary suite is a private oasis, featuring a spa-inspired bathroom with dual vanities, a soaking tub, and a walk-in closet that’s sure to impress. Two additional bedrooms on the main floor offer plenty of space for family or guests, while the expansive bonus room upstairs adds versatility—ideal for a home office, playroom, or media space.
Outside, the Blanton Trace offers multiple porches, perfect for sipping morning coffee or enjoying evening sunsets. A double front load garage and built-in lockers in the mudroom provide the storage and convenience every family needs.
Every inch of this home has been designed with thoughtful details to elevate your living experience. Whether you're hosting lively gatherings or enjoying quiet moments with loved ones, the Blanton Trace is more than a house—it’s the place where memories are made. Your dream home awaits with Creekside Homes.
Experience the Blanton Trace today and discover what makes it truly extraordinary.
Floor Plan
Click on the floor plan to enlarge the image.
Photos
Click on the images to enlarge them.





























*Some of the items in photos may be upgrades. Please review our standard features for each community and ask a Creekside agent if you have any questions.
virtual tour
Lisa Fitzgerald, Main Street Realtors
901-277-0241



