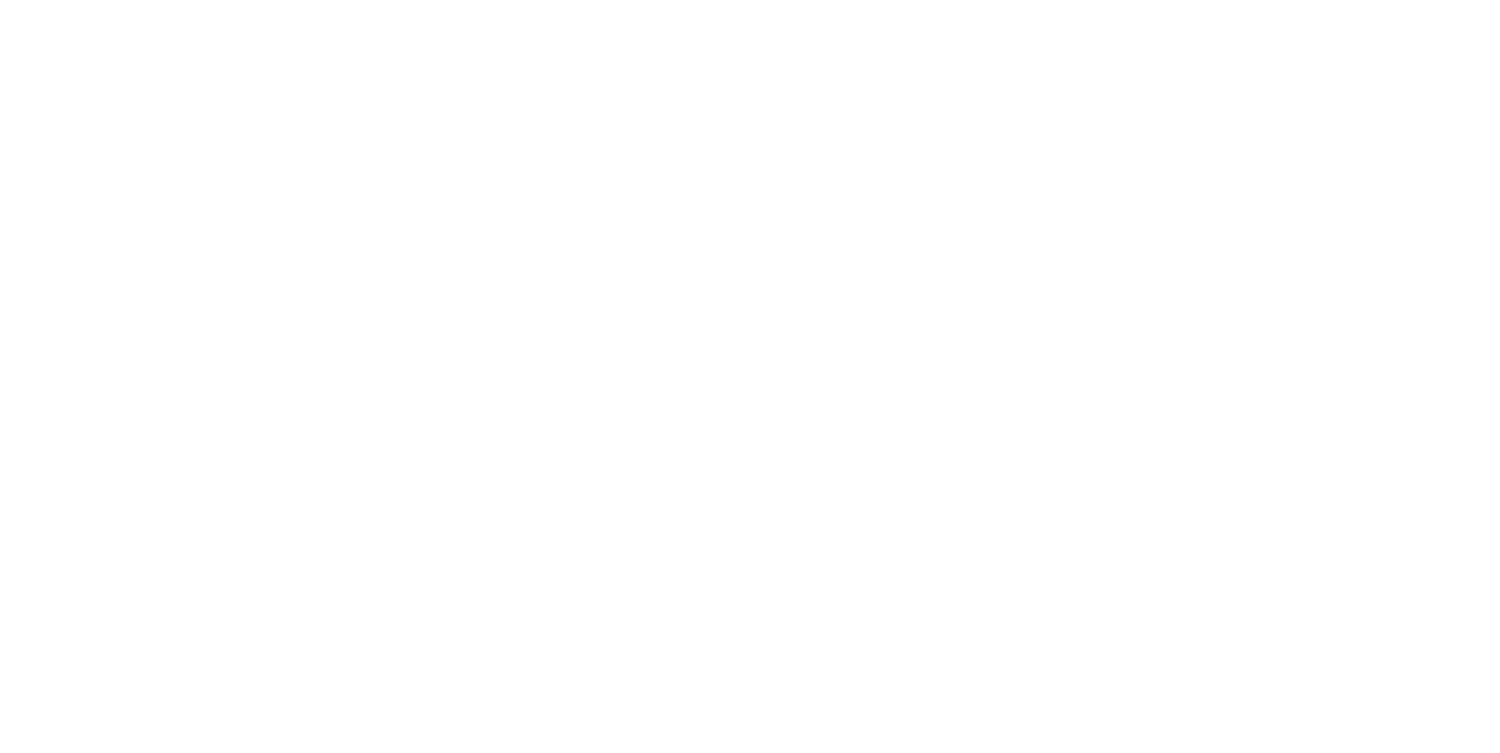gaston · $620,900
10188 Kaitlynn Rose Drive | Lakeland, TN 38002
4 Bed + Bonus · 3 Bath · 3,262 Sq Ft
Current Construction Progress as of Feb 2025
Floorplan
Click on the floor plan to enlarge the image.
FEATURES
Deluxe Kitchen Appliances Including Double Oven/Cooktop Package
Counter Height, Extended Kitchen Island Top
Tile or Thin Brick Backsplash in Kitchen
Under Cabinet Lighting in Kitchen
Generous Crown Molding Package
Custom Built Cabinetry
Wood Shelving in Primary Bedroom Closet & Pantry
Ceramic Tile Surrounds on all Tubs & Showers
8’ Doors on First Floor
Covered Back Patio
ADDITIONAL DETAILS
Lot: 66
Lot Size: approx .23 Acre
Estimated Completion: March 2025
Garage: 3 Car (Courtyard Entry)
Slab Foundation
Photos






















Current Construction Progress as of Feb 2025
virtual tour
*Sample video of same floorplan, actual home not completed.
Leah Newton, Main Street Realtors
901-389-0347





