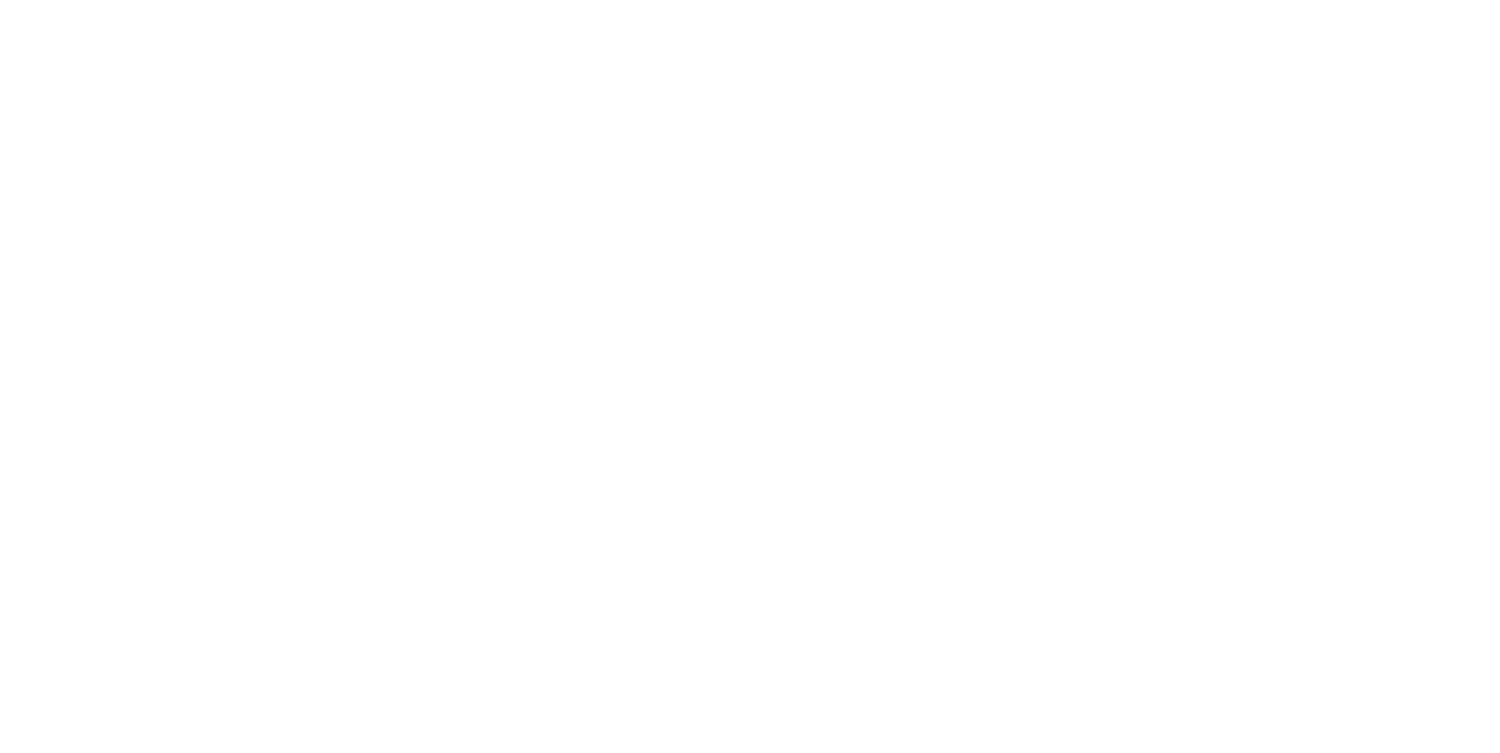oxford craftsman · $538,900
4 bed · 3 bath · 2,891 sq FT.
3 CAR GARAGE
Floor Plan
Click on the floor plan to enlarge the image.
virtual tour
Please note the virtual tour exterior is the Farmhouse elevation. The inside layout remains the same.
Additional Photos
Click on an image to enlarge it.
*Some of the items in photos may be upgrades. Please review our standard features for each community and ask a Creekside agent if you have any questions.









































