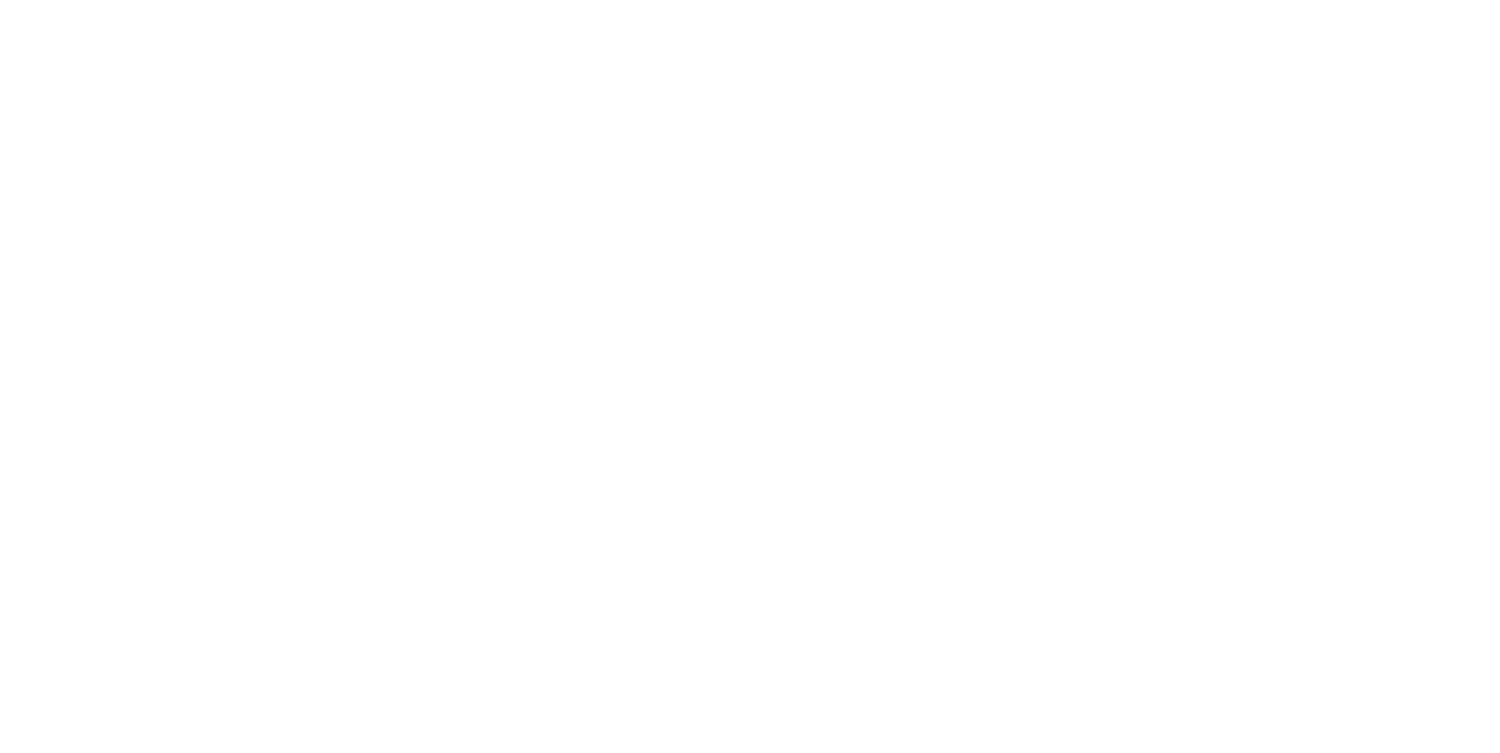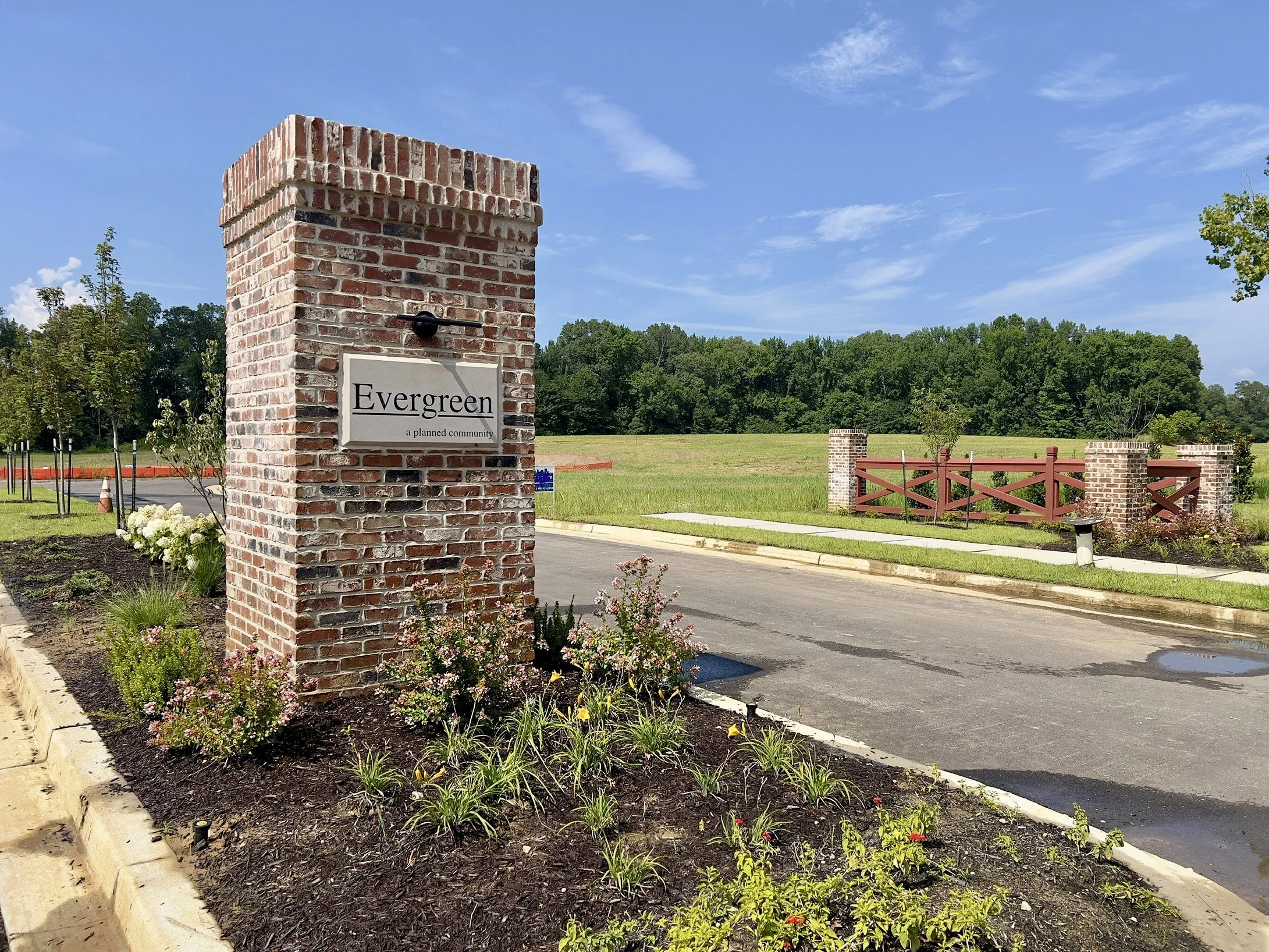the INGLEWOOD · $566,900
4 bed · 3 bath · BONUS · 3,056 sq FT.
3 CAR GARAGE
The Inglewood floor plan offers an expansive and thoughtfully designed layout, ideal for anyone seeking comfort, style, and functionality. With 3,056 square feet of total living area, this two-story home seamlessly blends open-concept living with dedicated spaces for privacy and convenience.
Upon entering, you’re greeted by a spacious foyer that leads into the heart of the home. The main floor features an open, vaulted great room that flows effortlessly into the dining area, perfect for gatherings or everyday living. Adjacent to the dining room is a well-equipped kitchen with a large pantry, central island, and a breakfast nook for bringing family and friends together.
The main floor also boasts an impressive primary suite, with dual vanities, a soaking tub, and an oversized walk-in closet. Designed for ultimate relaxation, this suite creates a peaceful oasis within the home.A triple garage provides generous space for vehicles and storage, with easy access to the utility room, making laundry and daily tasks more manageable.
The second floor is tailored for family or guests, featuring three additional bedrooms, each with ample closet space. A large game room serves as a flexible area for entertainment, hobbies, or a secondary family room, allowing for separation of activities while maintaining the open, connected feel of the home.
With its thoughtful layout, abundant storage, and spacious rooms, the Inglewood floor plan is designed to meet the needs of modern families, blending comfort with functionality for an ideal home environment. Get started on the Home you’ve always wanted today!
Floor Plan
Click on the floor plan to enlarge the image.
Additional Photos
Click on an image to enlarge it.










































*Some of the items in photos may be upgrades. Please review our standard features for each community and ask a Creekside agent if you have any questions.



