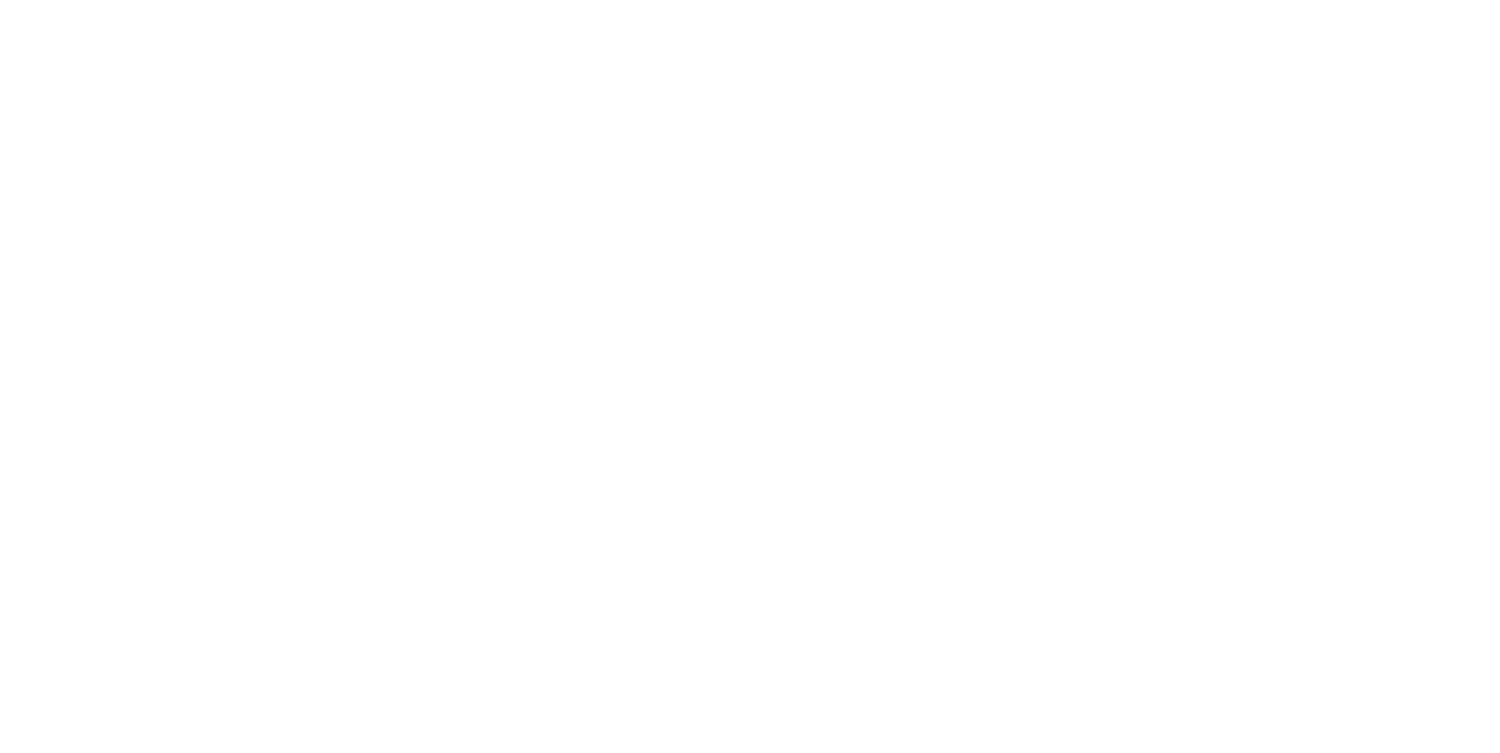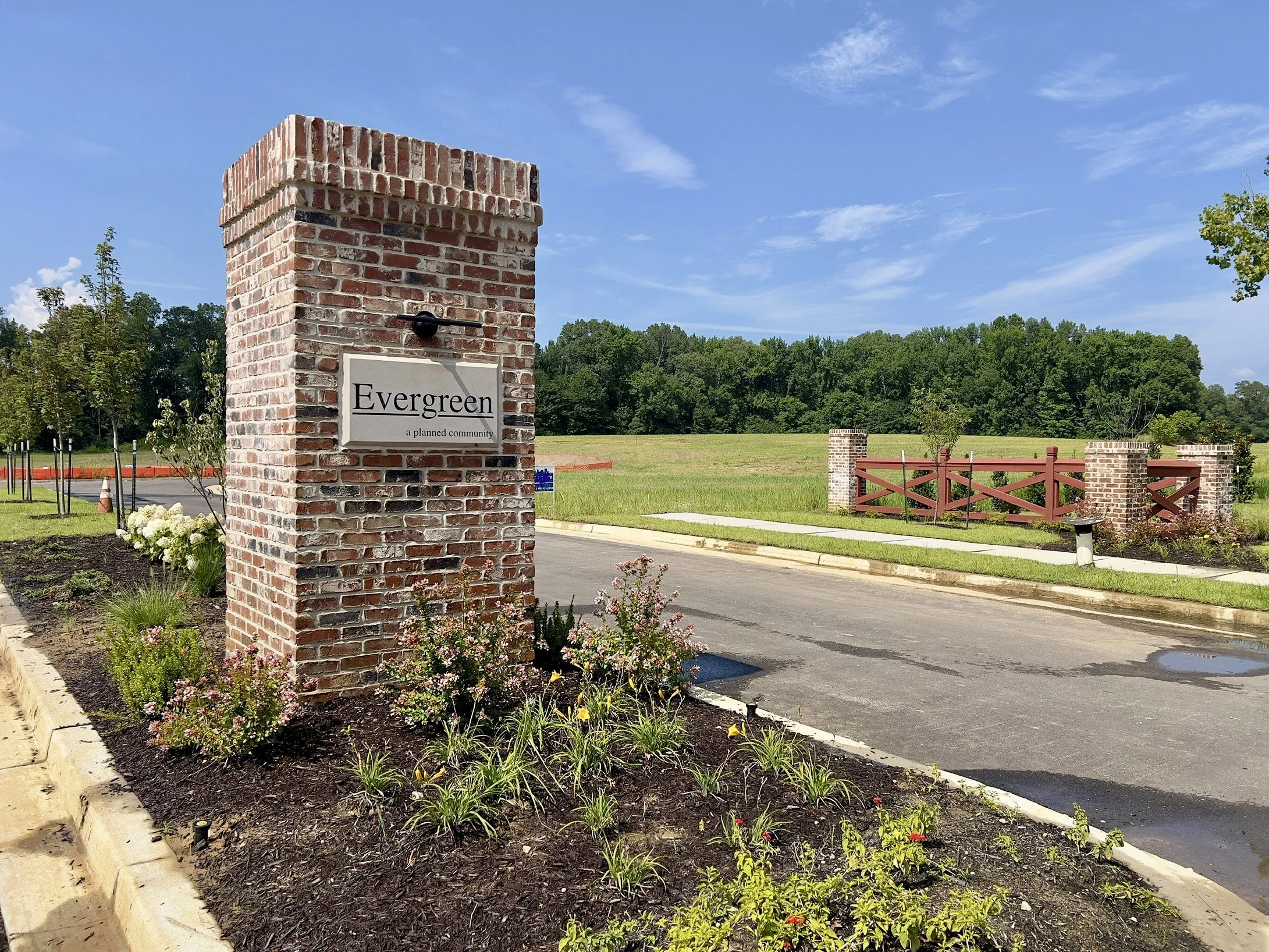the Gaston · $599,900
4 bed · 3 bath · BONUS · 3,262 sq FT.
3 CAR GARAGE
The Gaston floor plan combines elegance and practicality, offering 3,262 square feet of beautifully designed living space across two floors. This home is crafted to support both lively gatherings and quiet moments with its thoughtful layout and spacious rooms.
Upon entry, the welcoming foyer leads into an expansive great room with a gas fireplace, perfect for cozy evenings and family gatherings. Connected to the great room is the formal dining area and a chef-inspired kitchen equipped with double ovens and gas cooktop package, and featuring a large, central island, separate breakfast room, walk-in pantry, and stainless steel farmhouse sink.
The first floor also features a private master suite that serves as a true retreat, with a luxurious en-suite bathroom, dual vanities, a built-in soaking tub, separate shower, and a generous walk-in closet. Additionally, this floor includes a secondary bedroom and triple-car garage with direct access to the utility and storage rooms, creating an ideal flow for day-to-day activities.
Upstairs, the second floor provides flexibility with three additional bedrooms, each with spacious walk-in closets, offering plenty of storage. A large game room serves as a versatile space for entertainment, hobbies, or a secondary family room, while additional attic spaces offer further storage options.
The Gaston floor plan is designed with modern elements in mind, balancing communal spaces with private retreats, and offering both function and luxury throughout. It’s the perfect home for those who value style, comfort, and seamless functionality.
Build the Home you’ve always wanted - get in touch today!
Floor Plan
Click on the floor plan to enlarge the image.
Additional Photos
Click on an image to enlarge it.
*Some of the items in photos may be upgrades. Please review our standard features for each community and ask a Creekside agent if you have any questions.



