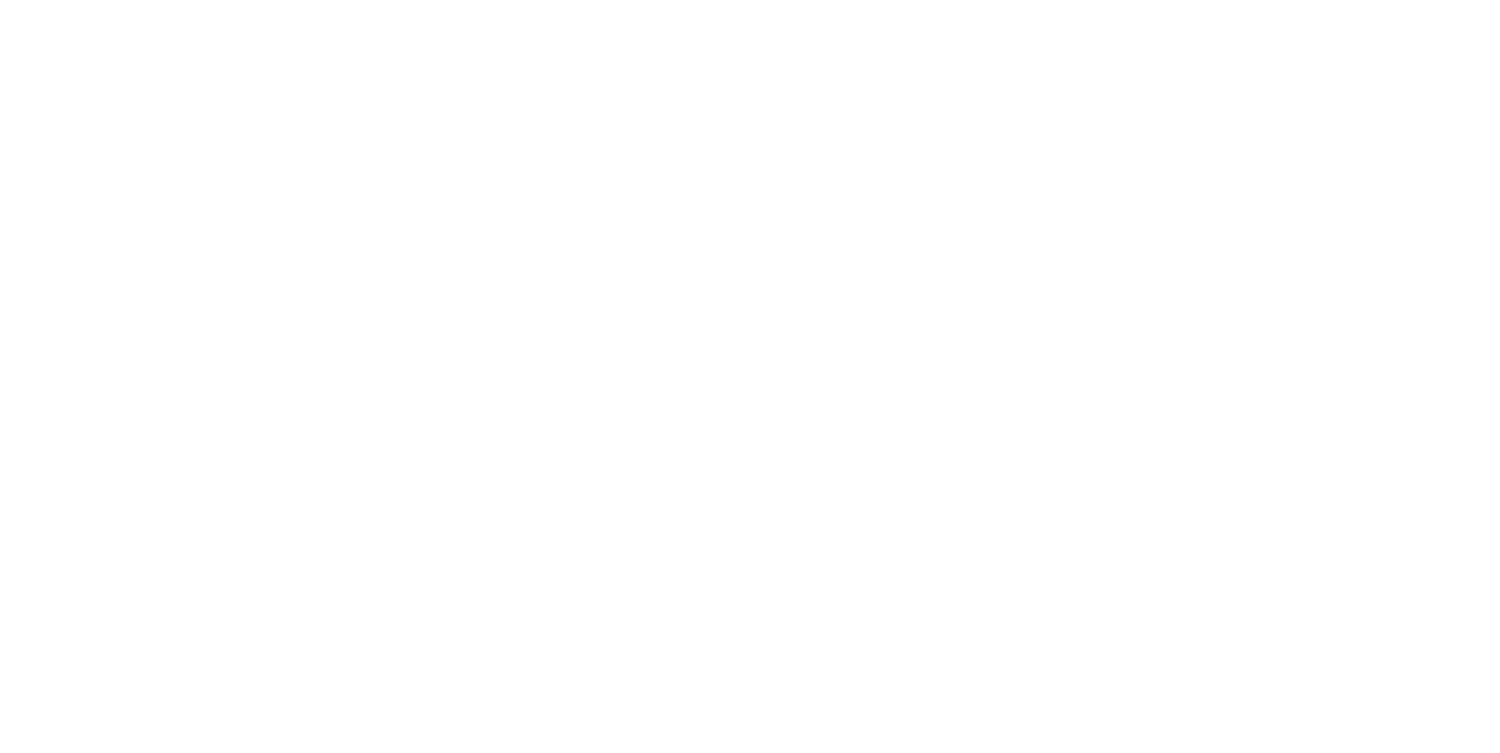ASPENWOOD ELEVATION 1 · $608,900
3 bed · 3 bath · 3,041 sq FT.
2 CAR GARAGE
Floor Plan
Click on the floor plan to enlarge the image.
virtual tour
Photos
Click on the images to enlarge them.
*Some of the items in photos may be upgrades. Please review our standard features for each community and ask a Creekside agent if you have any questions.



